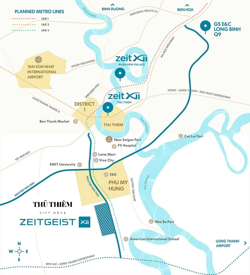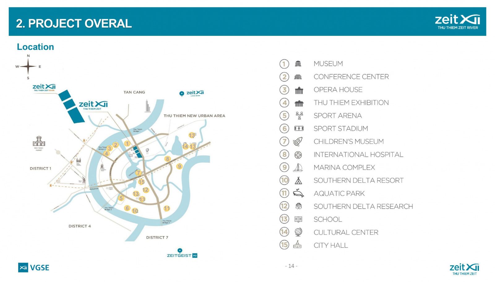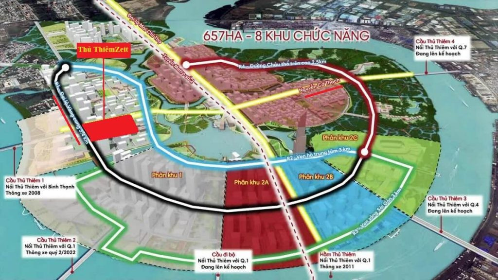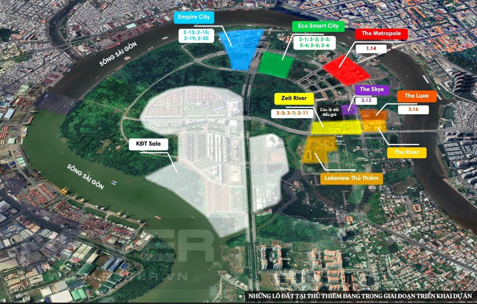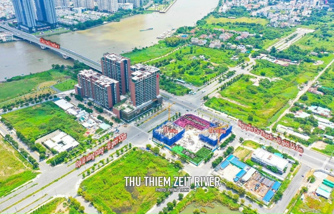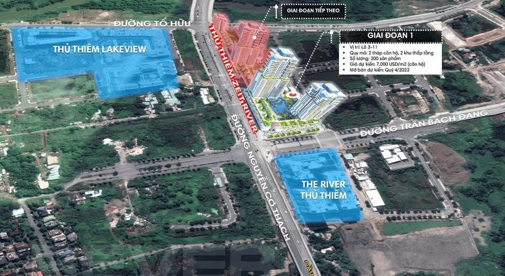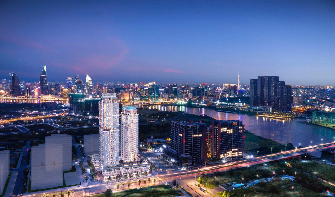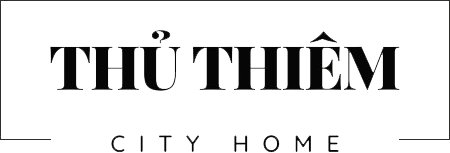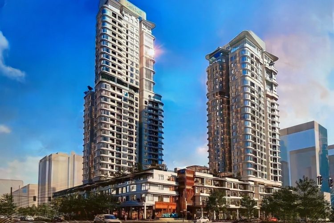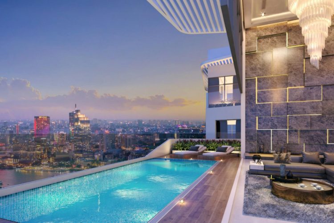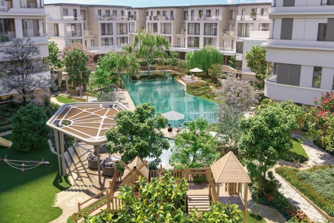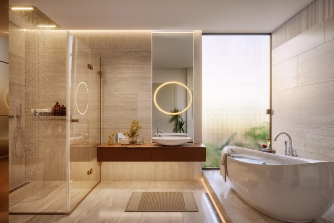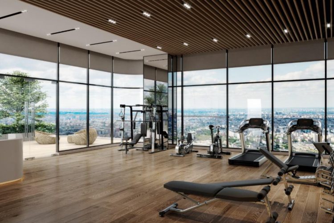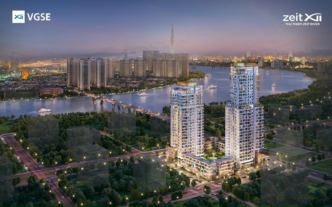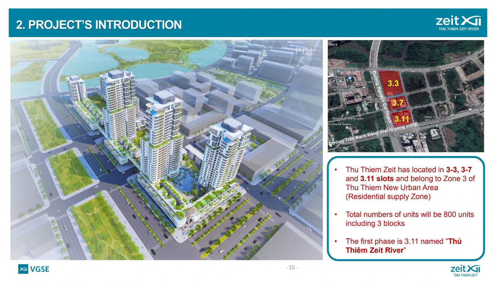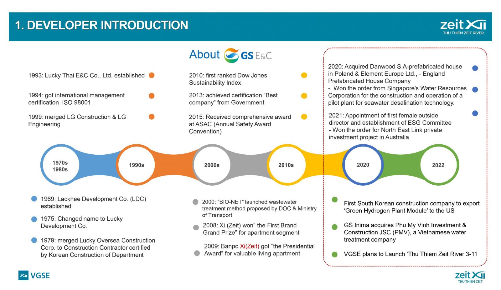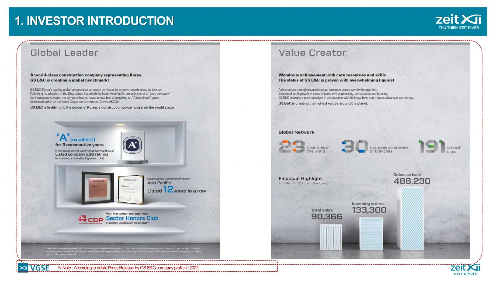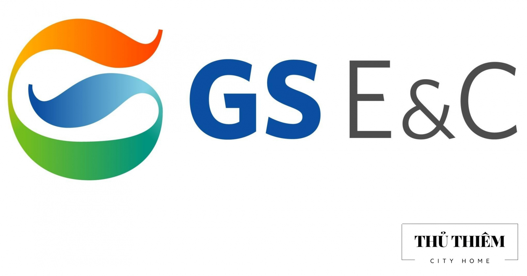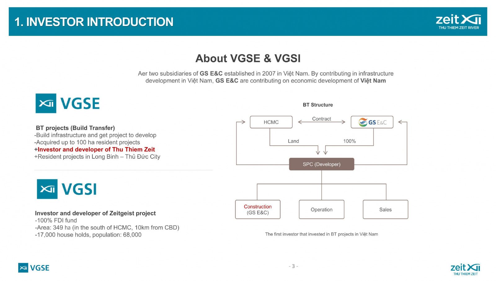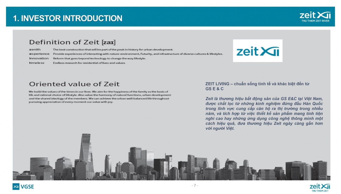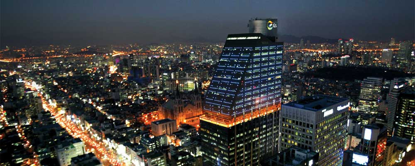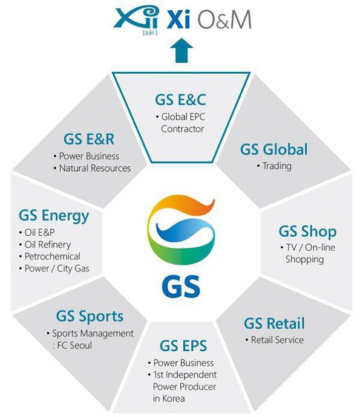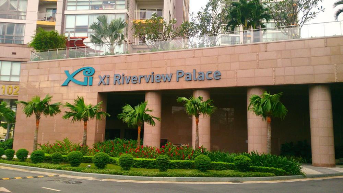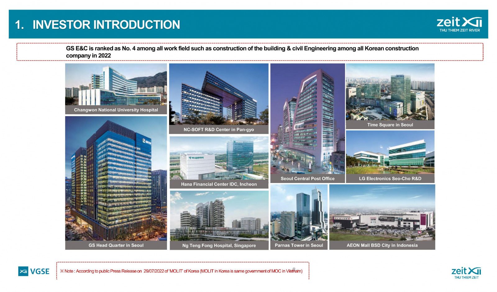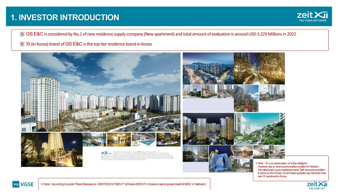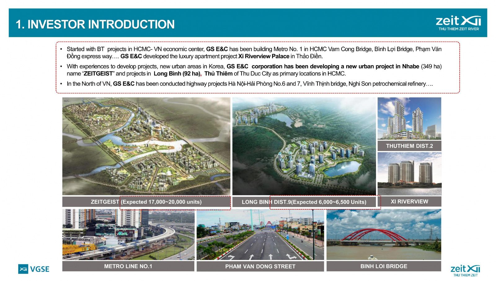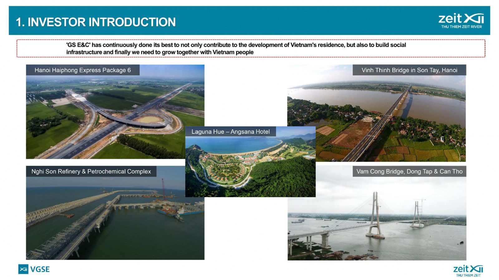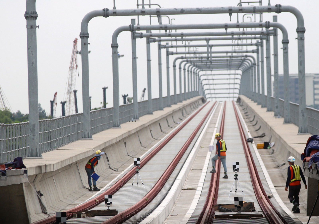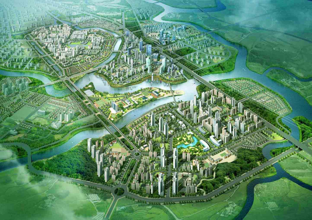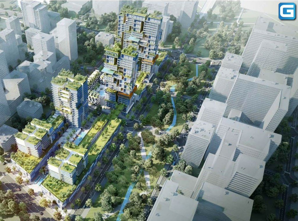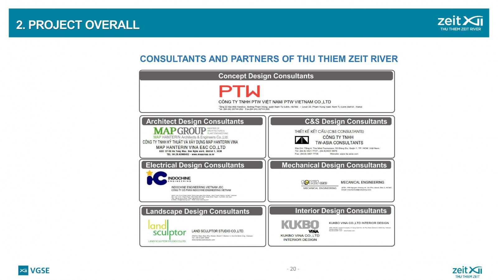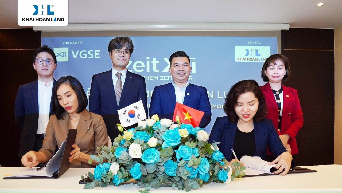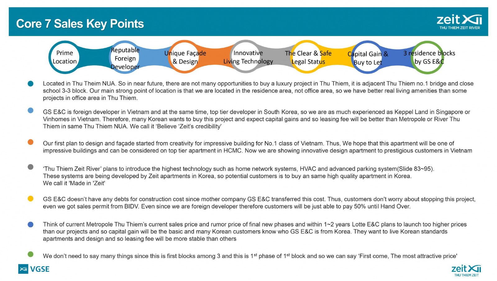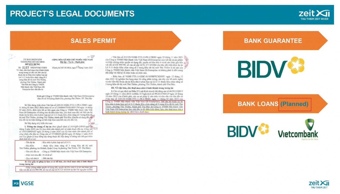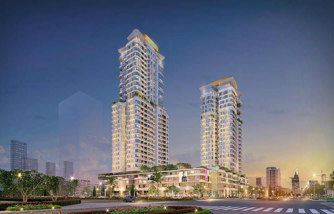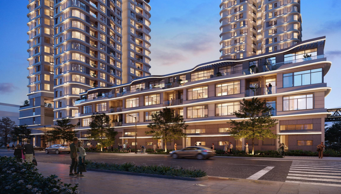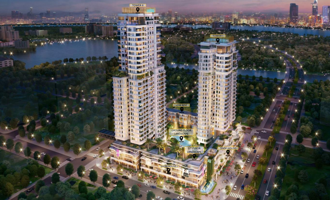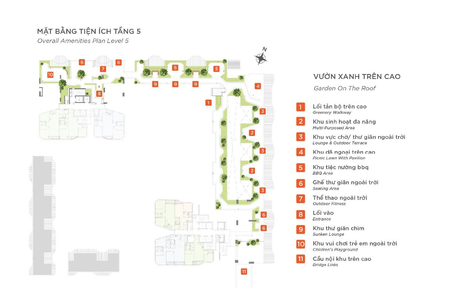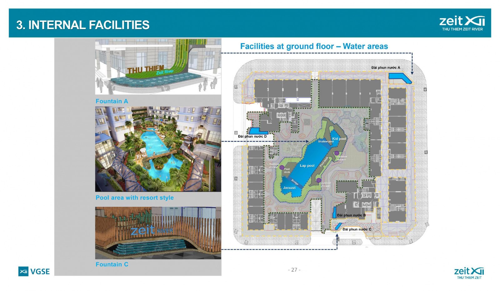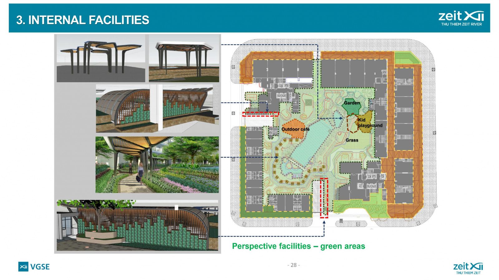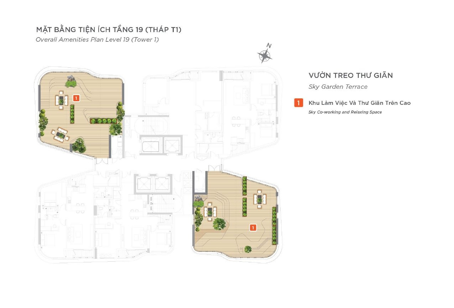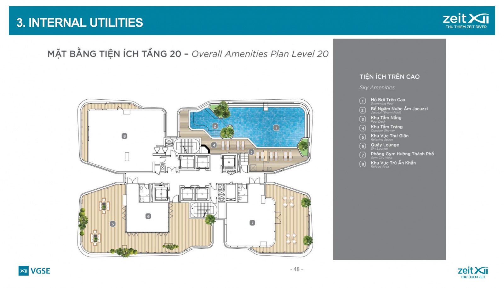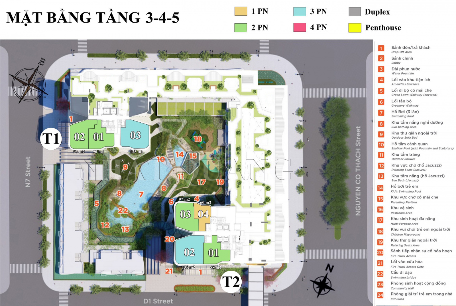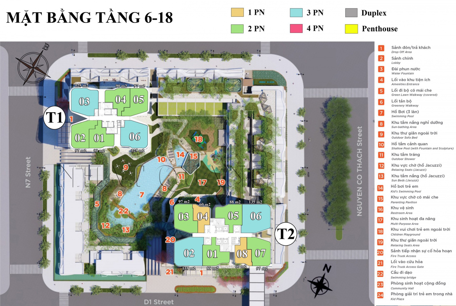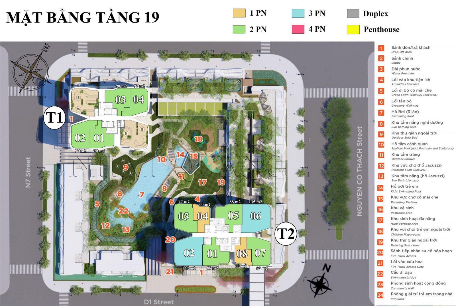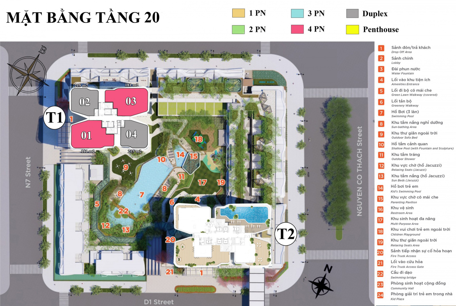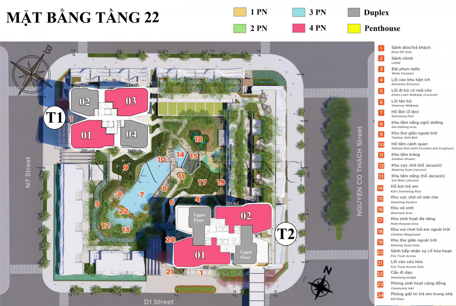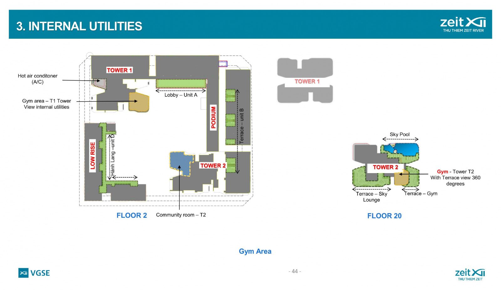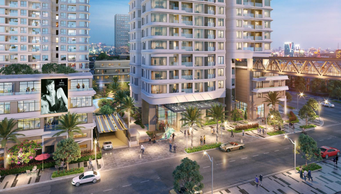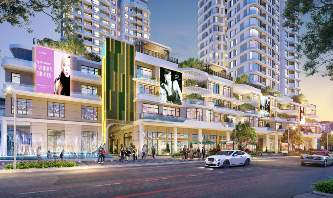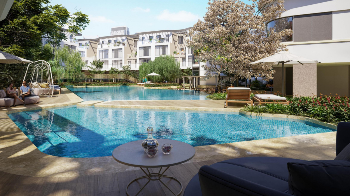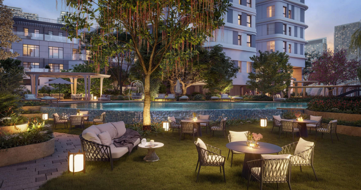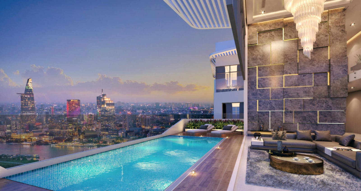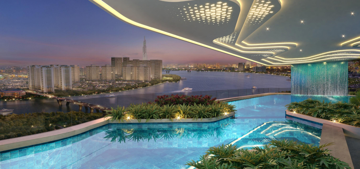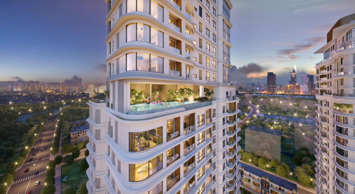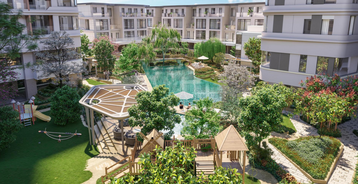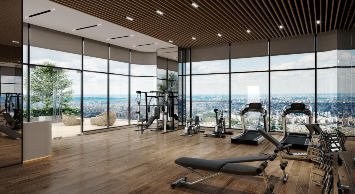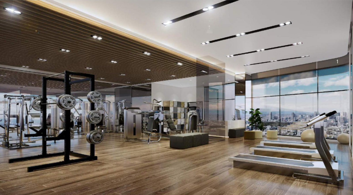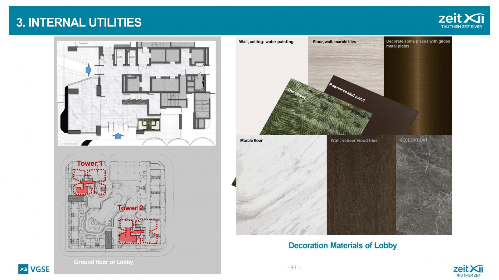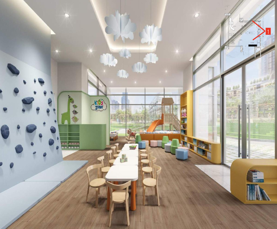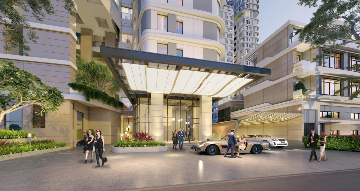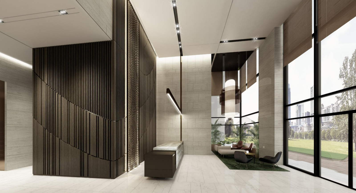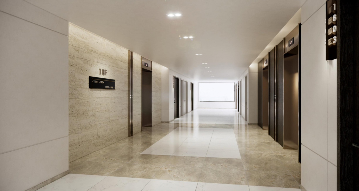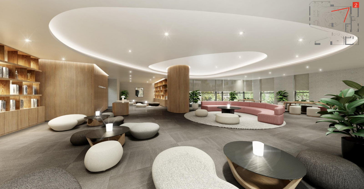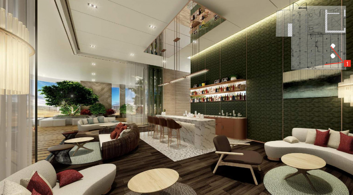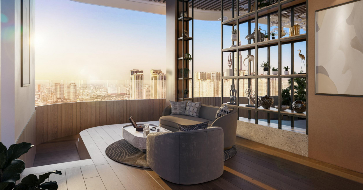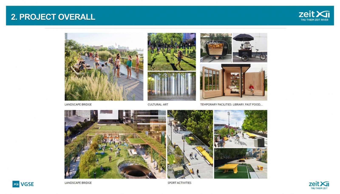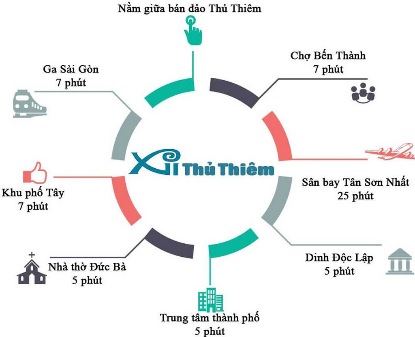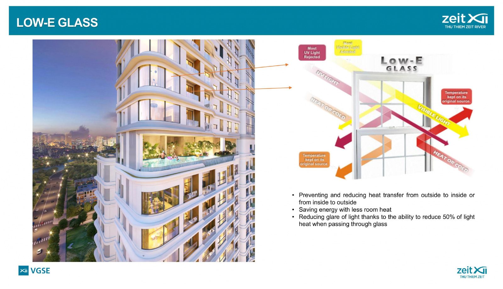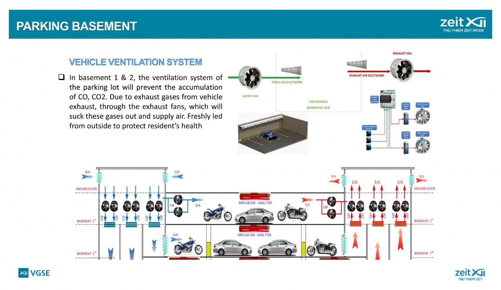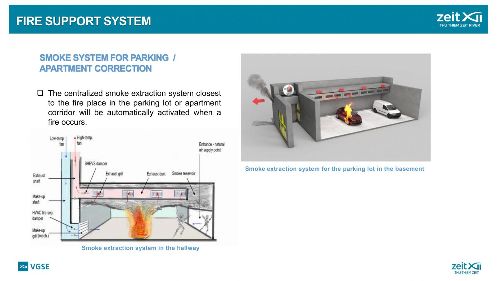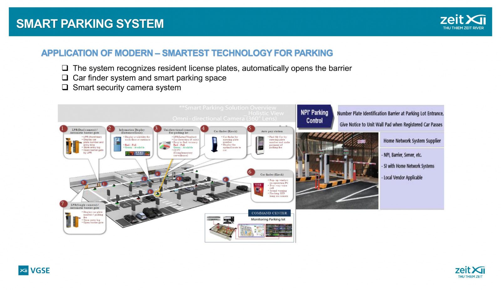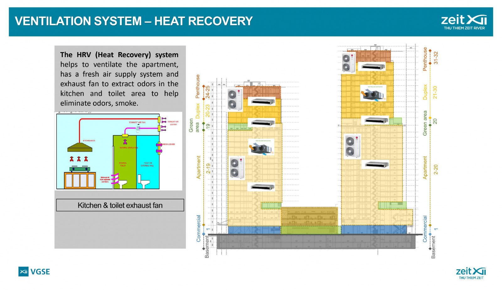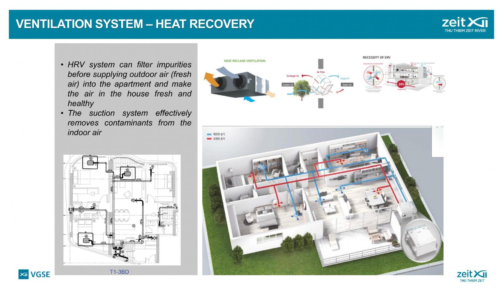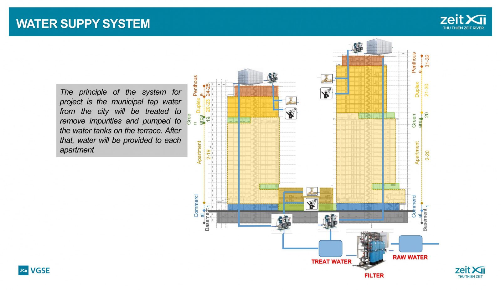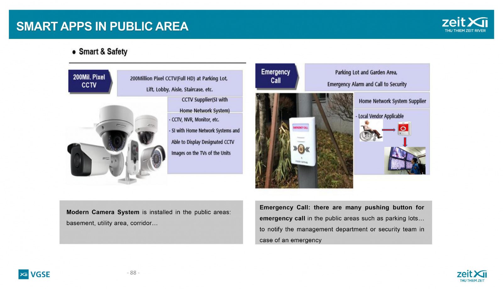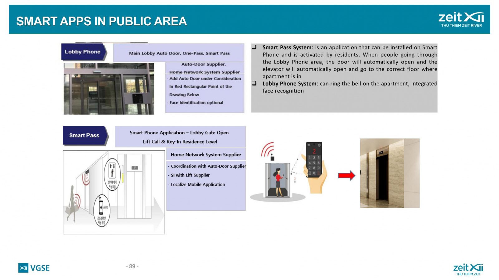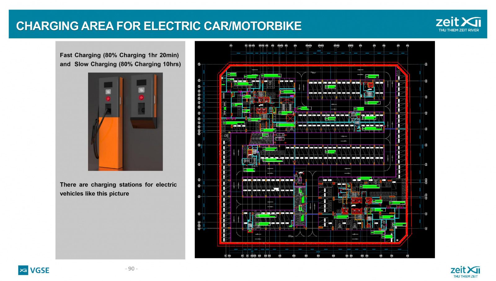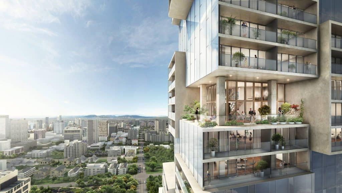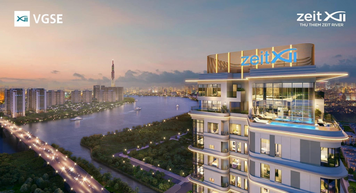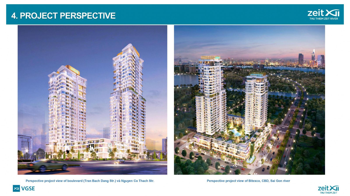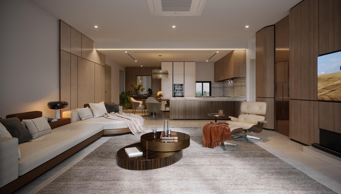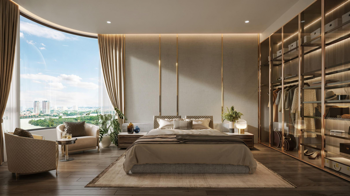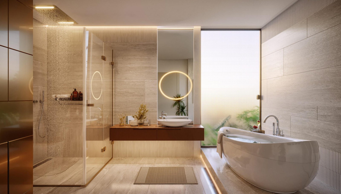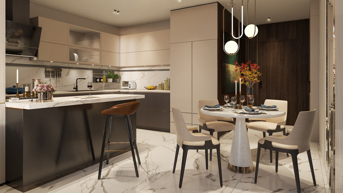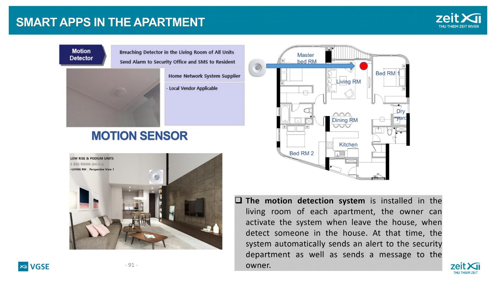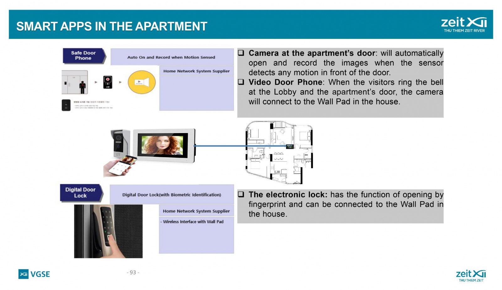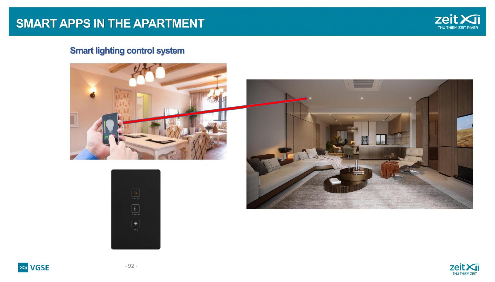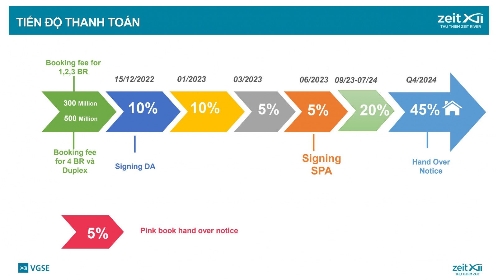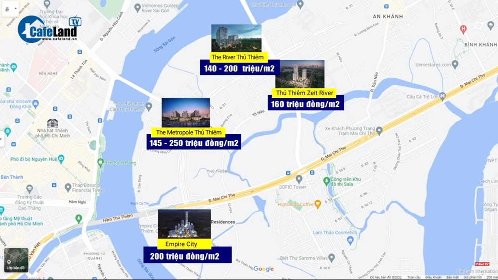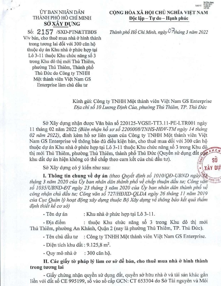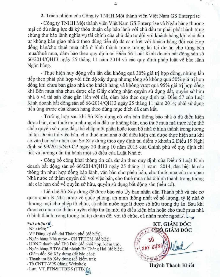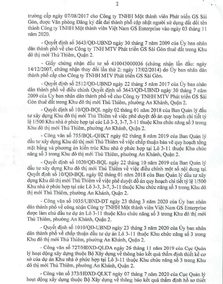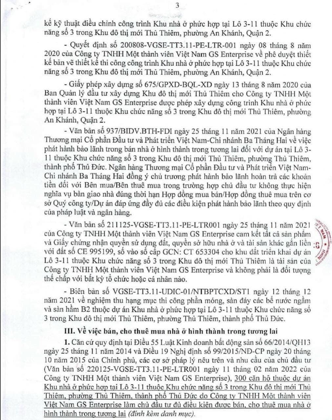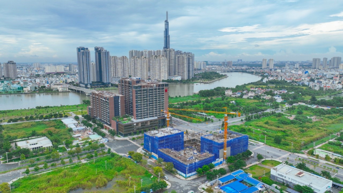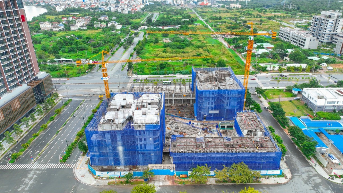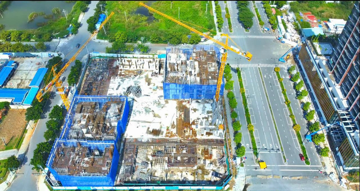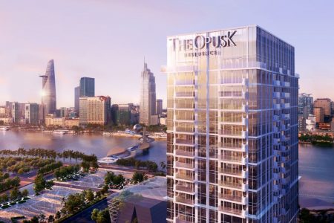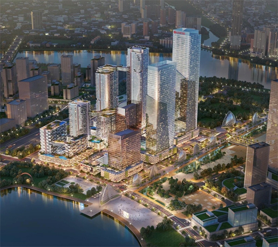The Thu Thiem Zeit River site was built by the investor on a land fund of 3.3 hectares with a density of only 40%. Including 6 blocks from 12 to 32 floors high, 1-2 basements. The podium will include 4 commercial and utility floors. The project provides the market with 817 apartments, 4-storey townhouses and shophouses. Area of flexible products, suitable for customers to choose to live or do business.
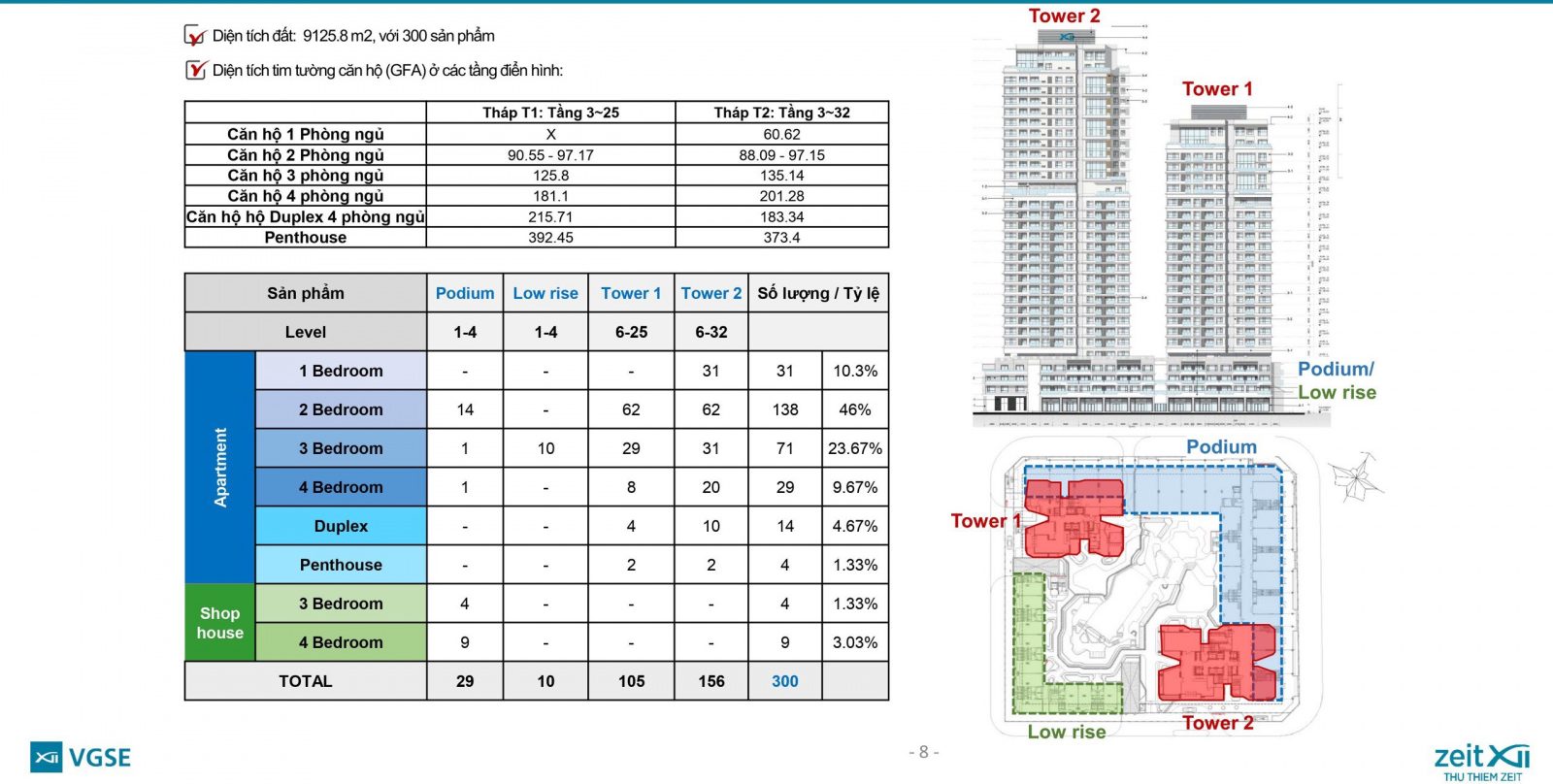
Thu Thiem Zeit River apartment types
Some specific information about Thu Thiem Zeit River apartment
- Type of Apartment, Duplex, Penhouse, Shophouse, Townhouse
- Opening sale phase 1: T1 Tower (25 floors) and T2 Tower (32 floors)
- Building T1 from 3rd to 25th floor, including Duplex – 2PN – 3PN – 4PN and Penhouse design
- Building T2 from 3rd to 32nd floor includes Duplex design – 1PN – 2PN – 3PN – 4PN and Penhouse
- 1 bedroom apartment: 60m2
- 2 bedroom apartment: 88m2 – 97m2
- 3 bedroom apartment: 125m2 – 135m2
- 4-bedroom apartment: 181m2 – 201m2
- Penthouse: 373m2 – 392m2
- Duplex: 183m2 – 215m2
- Townhouse (Townhouse) inside and Shophouse (TMDV) outside
- Standard of apartment handover: basic finishing / low-rise handover raw
- Apartment density: Tower T1 6 units/floor, Tower T2 8 units/floor
- Total number of elevators: 3 elevators & 1 cargo elevator (building)
- Parking: 470 car parking spaces + 283 motorbike spaces
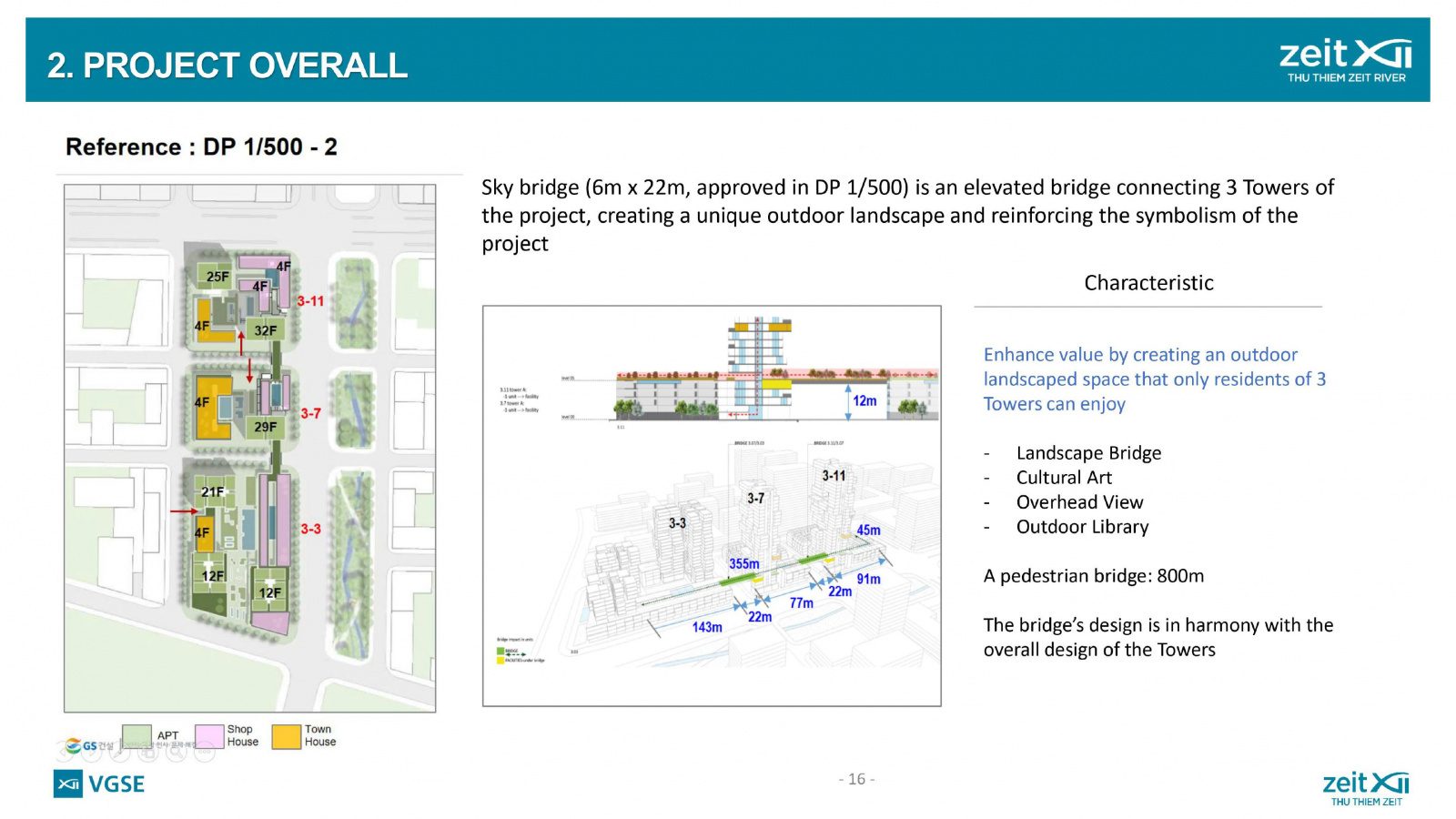
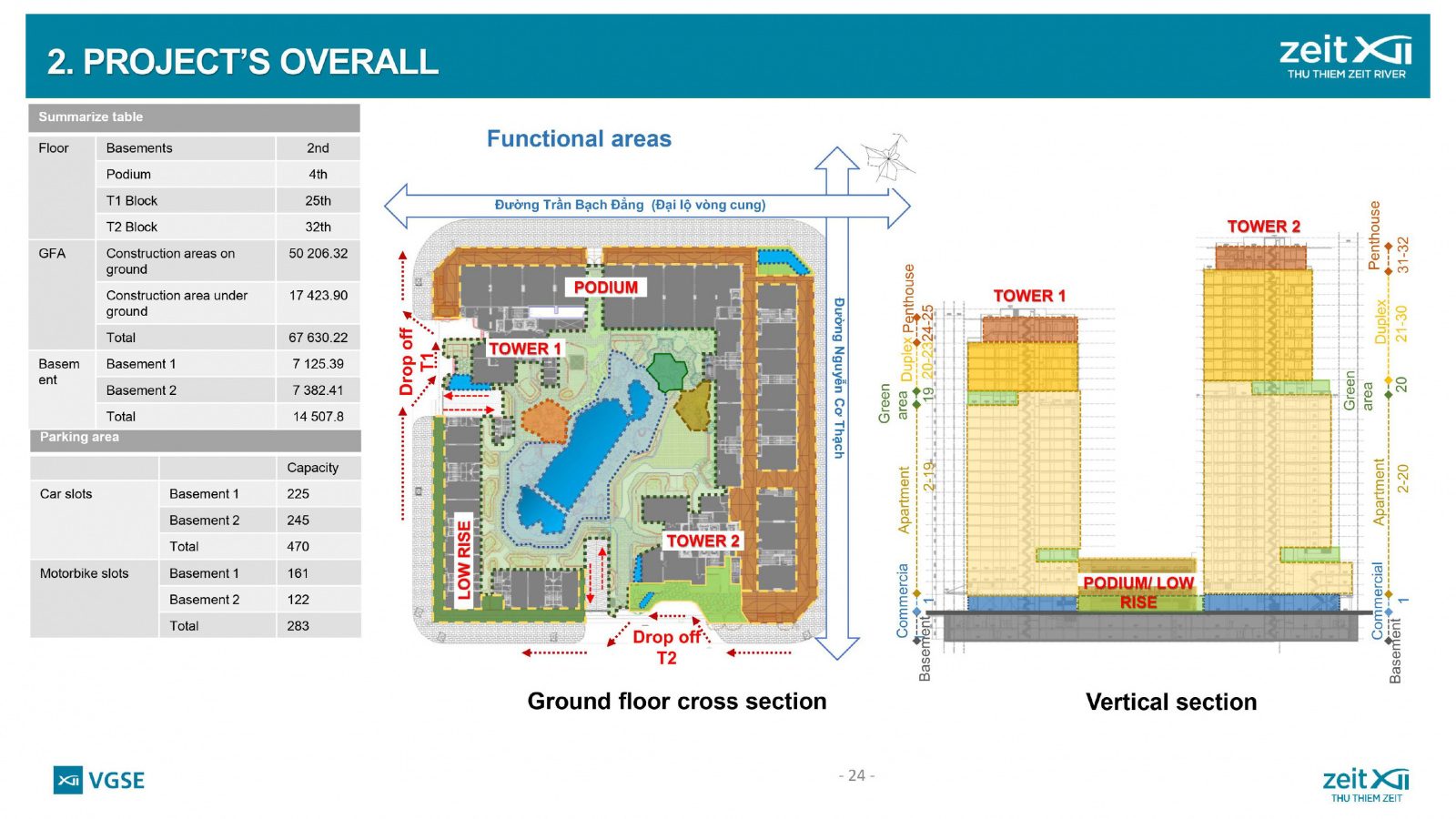
According to the master plan map, this project is built at a descending height, towards the central lake with a width of 14 hectares. Helping residents have a wide view from luxury apartments, the 6 towers in the project have the height of 2 12-storey towers, 1 21-storey tower, 1 25-storey tower, 1 29-storey tower, 1 32 storey tower. The 4-storey podium of the buildings of the project will have commercial townhouses serving business needs.
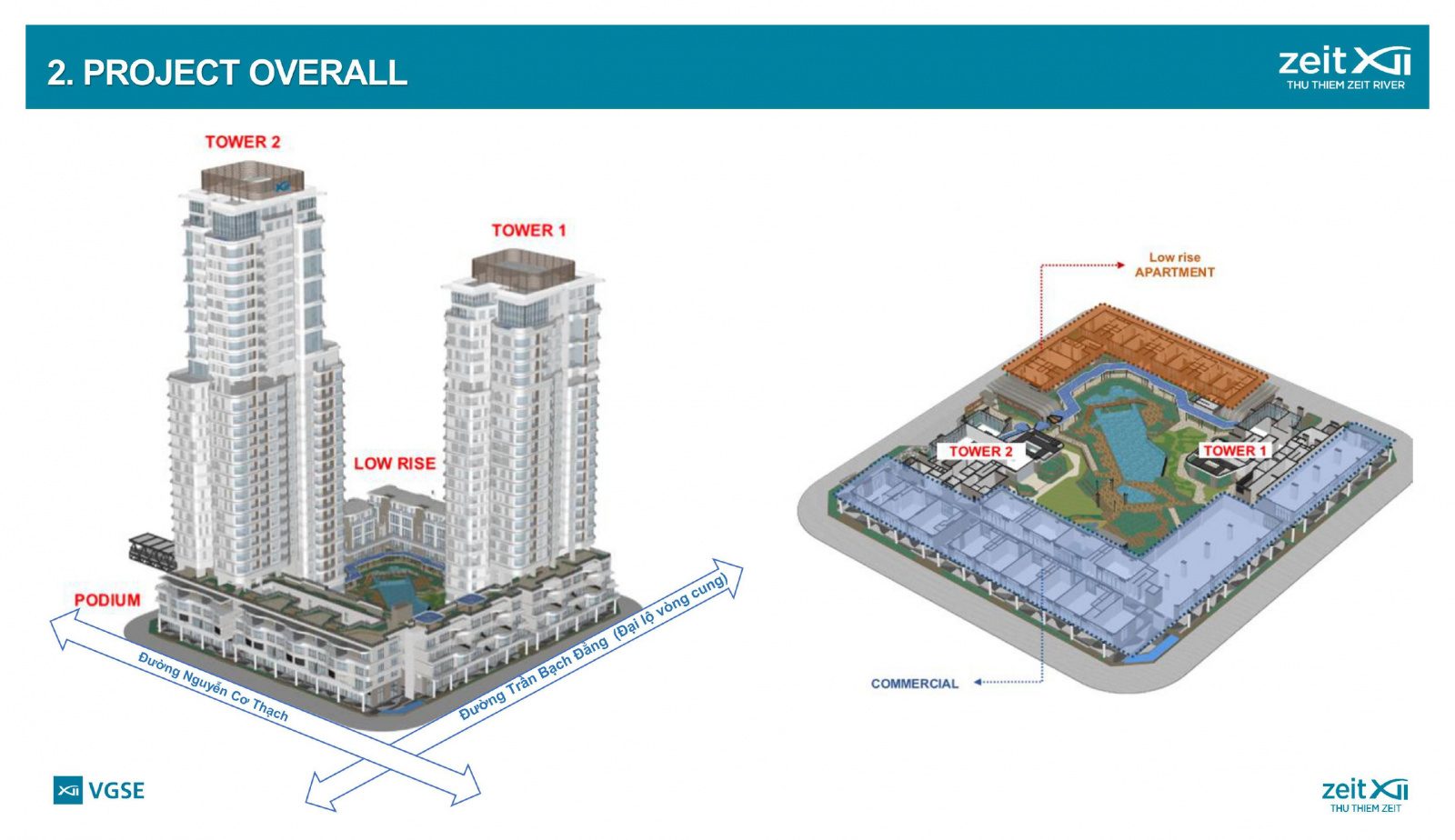
Thu Thiem Zeit River design floor with low construction density, using natural materials, 1 – 2 – 3 – 4 bedrooms, duplex and penthouses are delicately designed to give owners space Contemporary living, large and airy balcony, with panoramic views of the colorful Saigon River.
Floor plan and Layout of T1 tower apartment
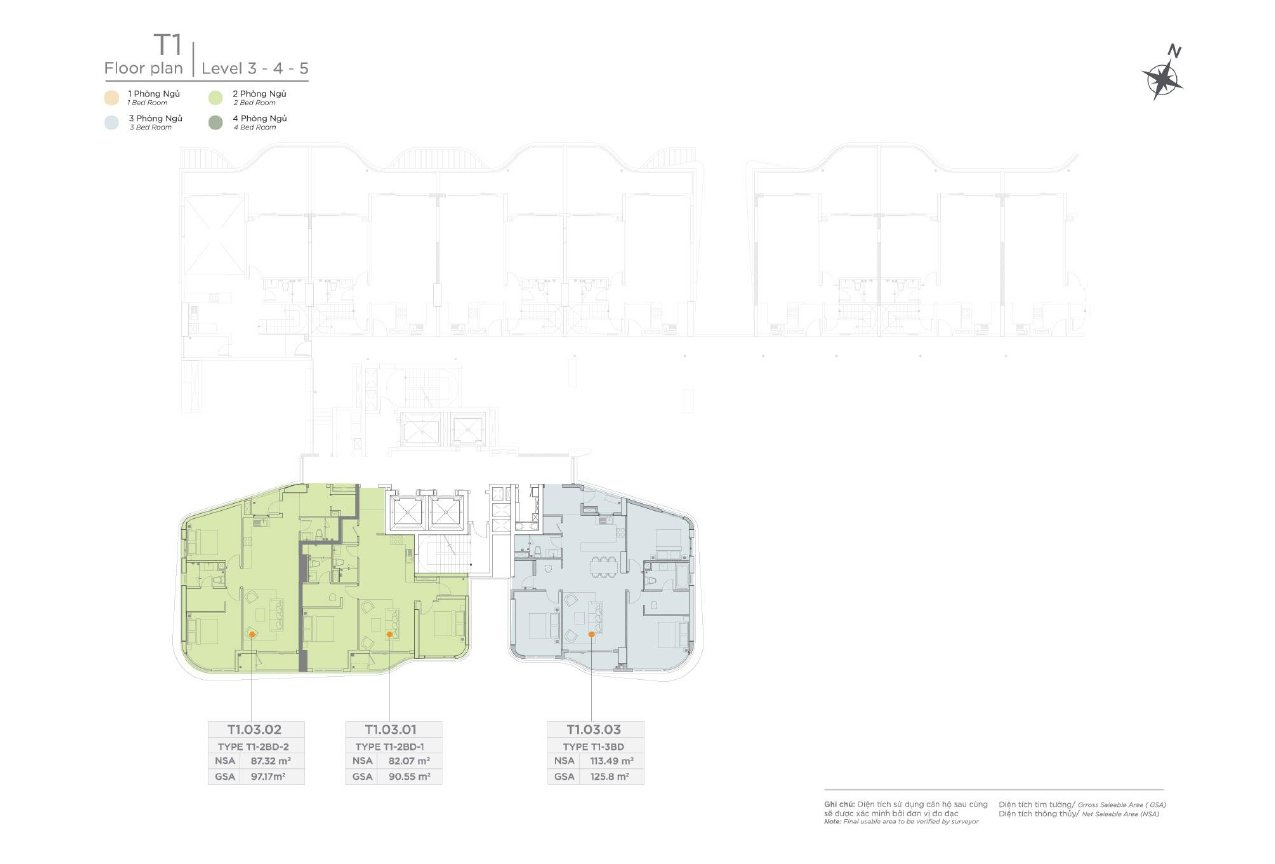
Floor plan of T1 tower apartment in Thu Thiem Zeit River project, floors 3-4-5
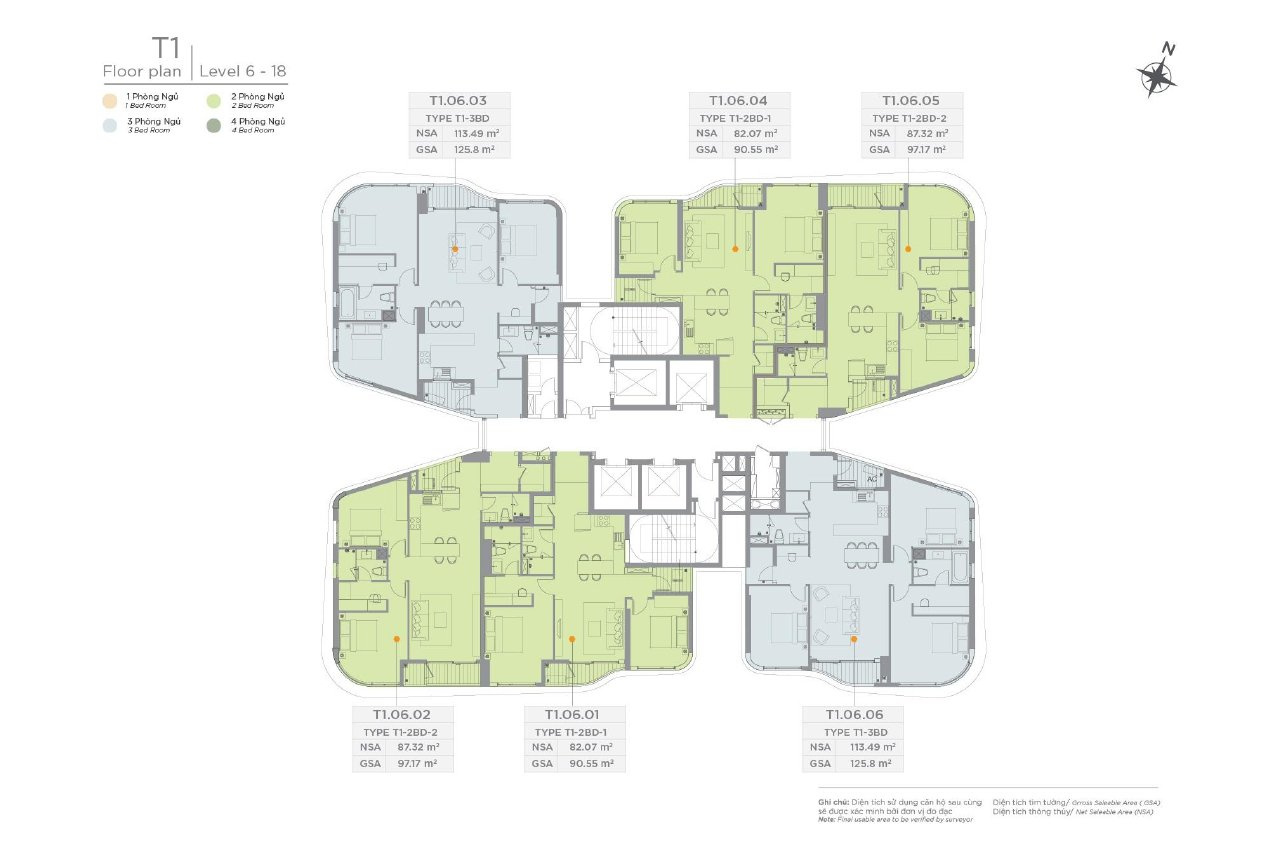
Floor plan of T1 tower apartment in Thu Thiem Zeit River project, floors 6 to 18
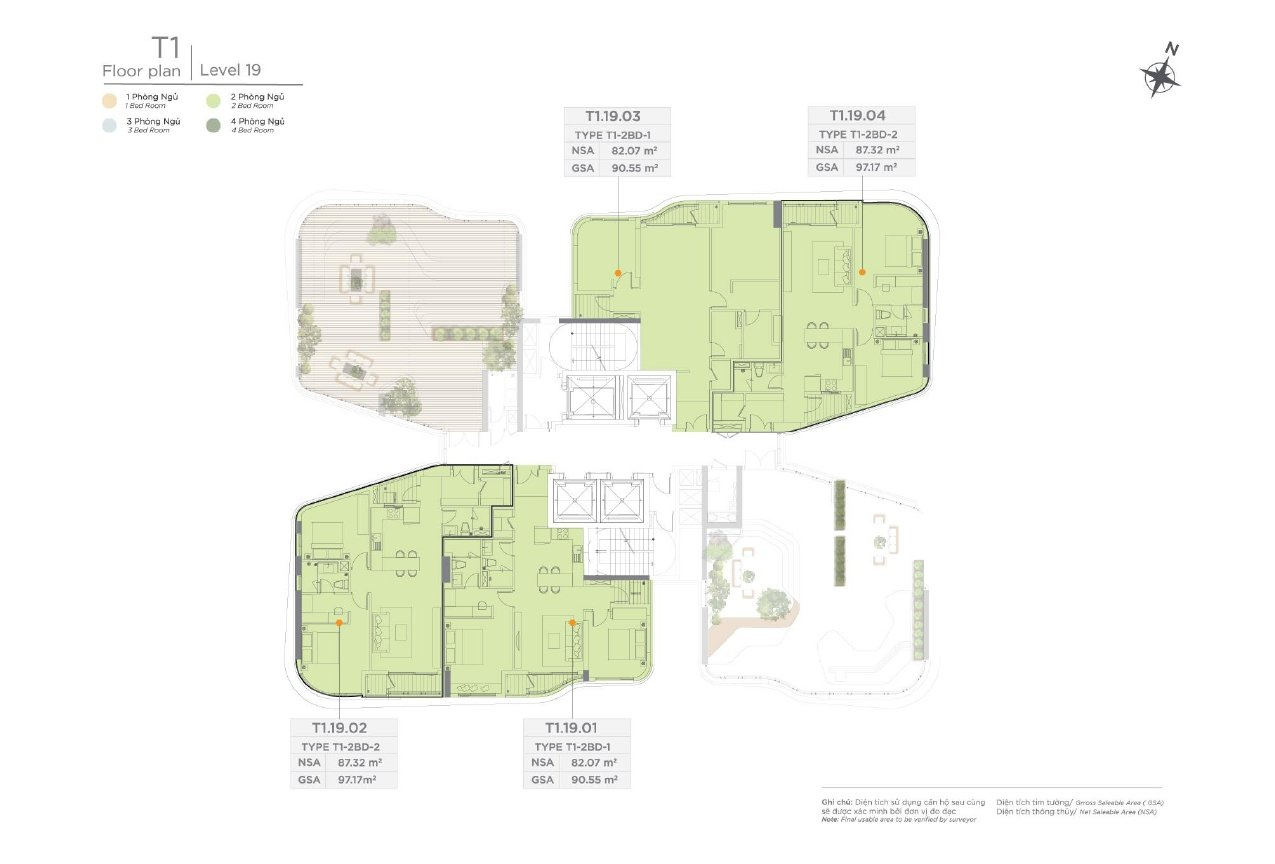
Floor plan of T1 tower apartment in Thu Thiem Zeit River project, floors 19
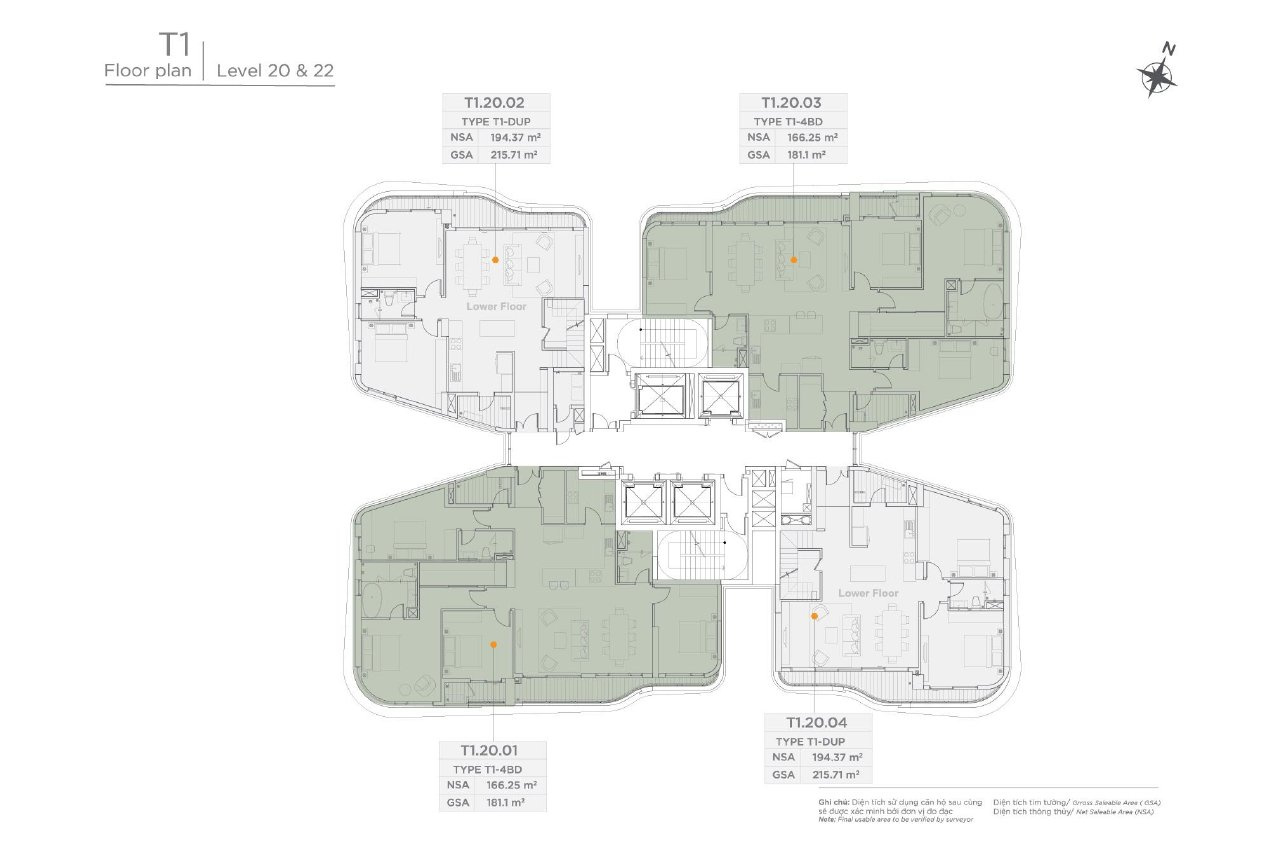
Floor plan of T1 tower apartment in Thu Thiem Zeit River project, floors 20-22
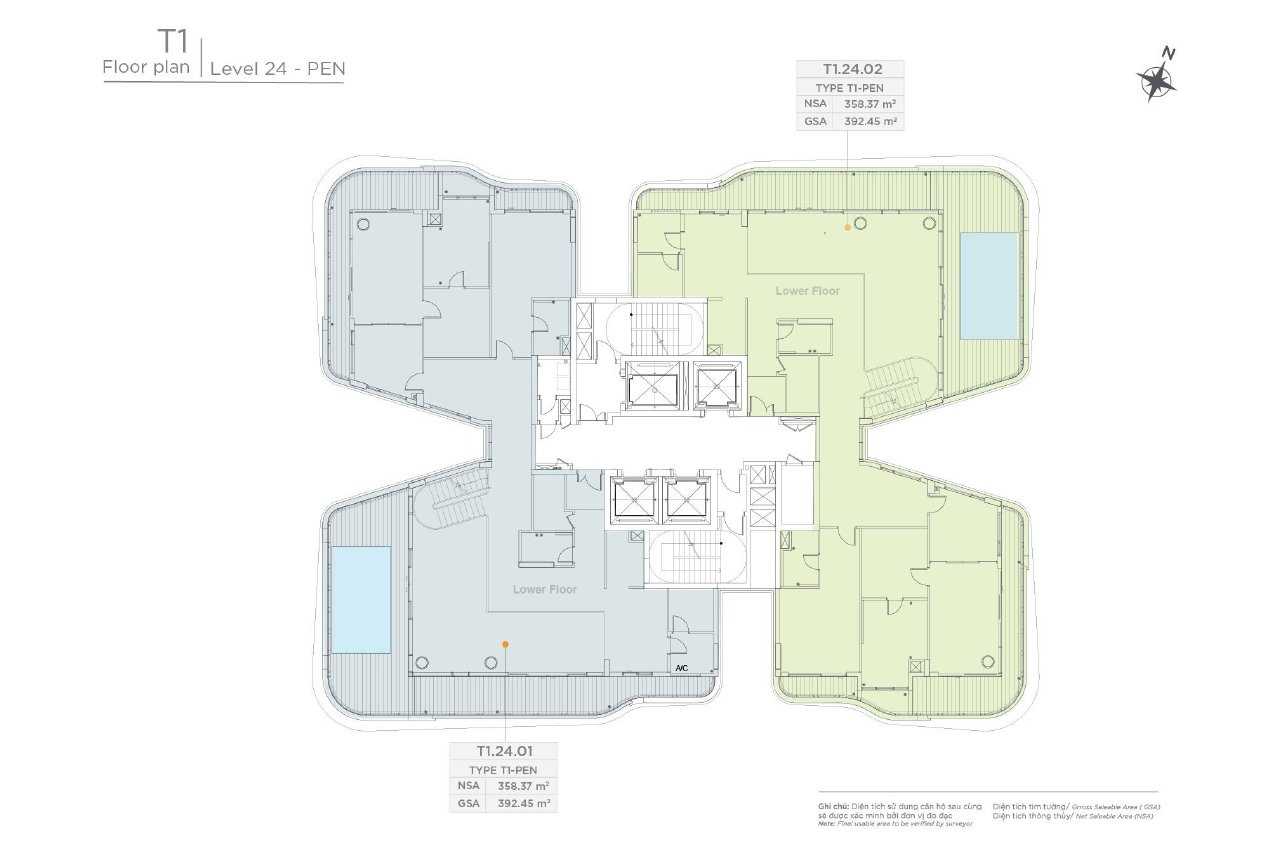
Floor plan of T1 tower apartment in Thu Thiem Zeit River project, floors 24
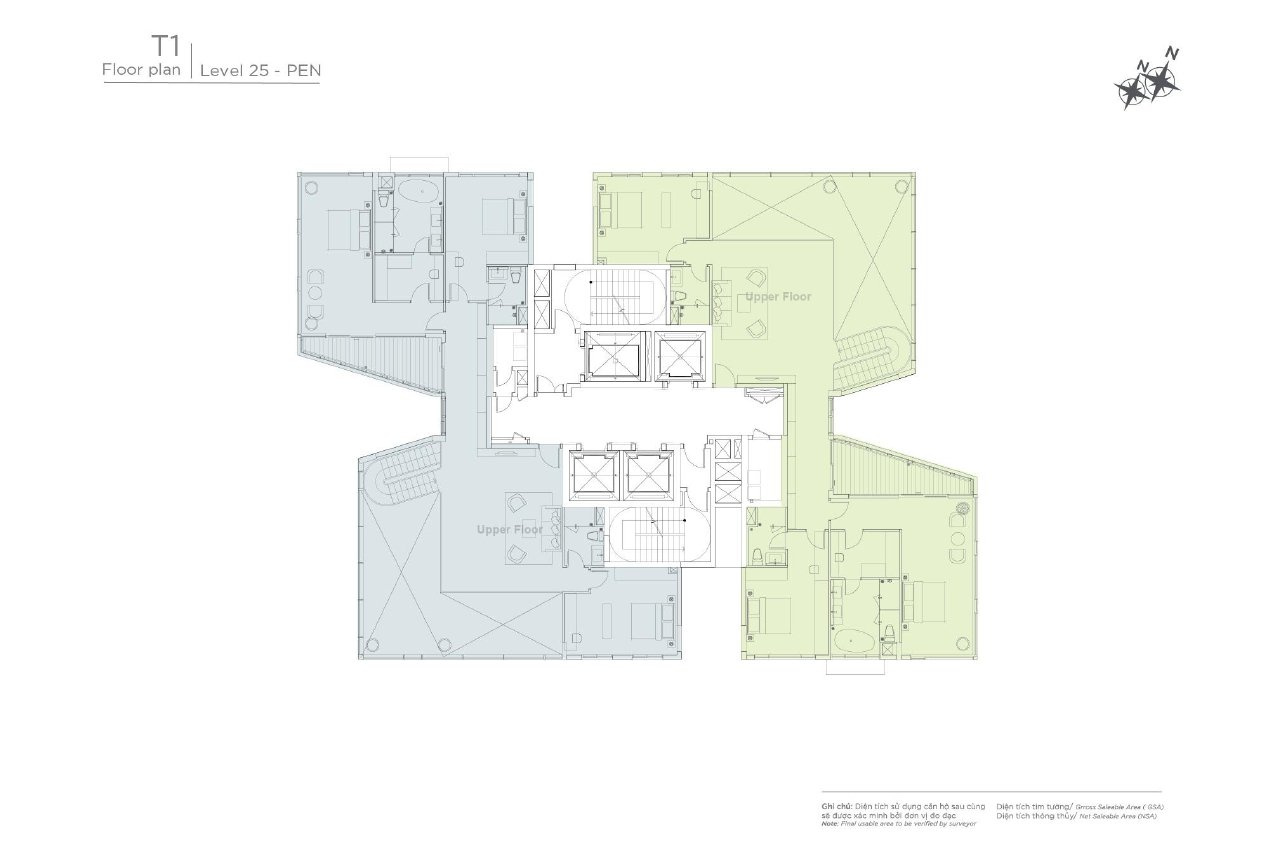
Floor plan of T1 tower apartment in Thu Thiem Zeit River project, floors 25
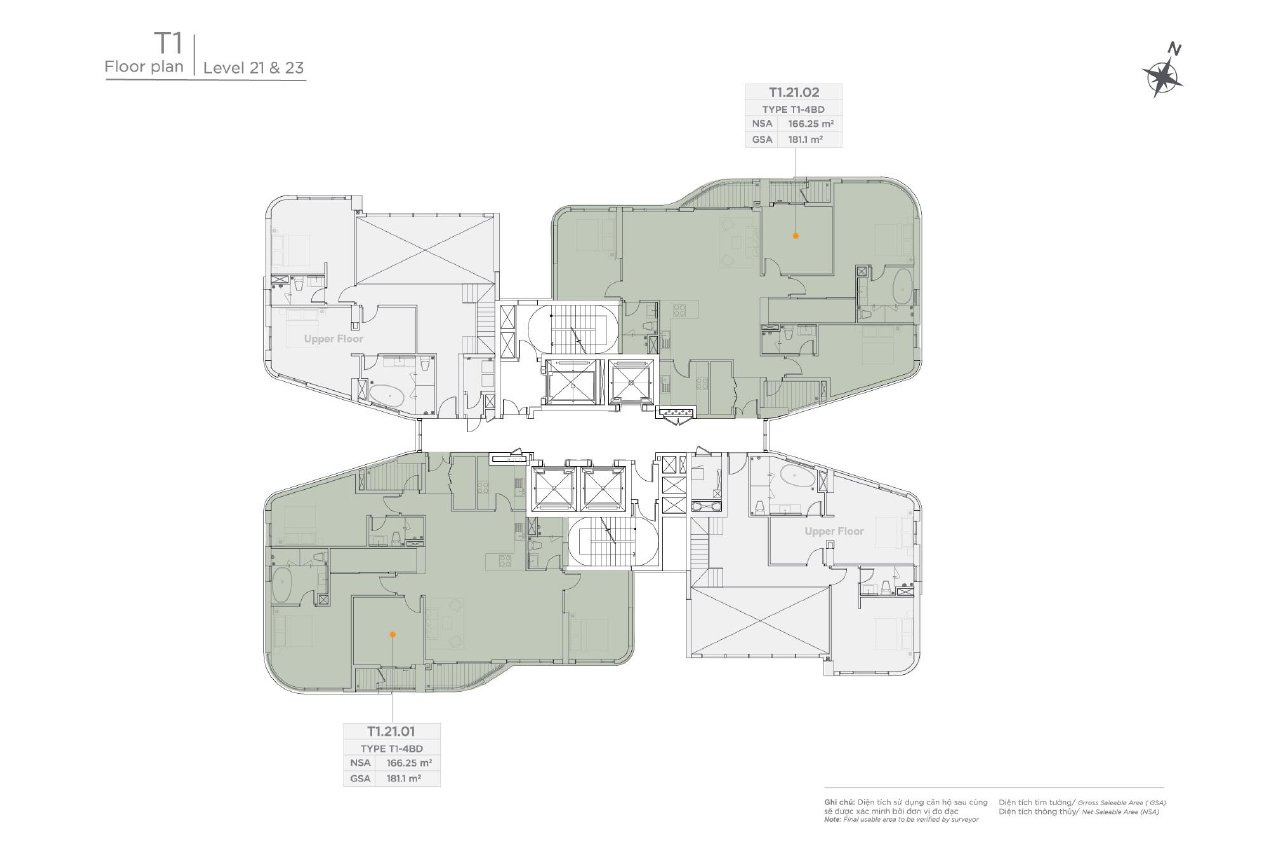
Floor plan of T1 tower apartment in Thu Thiem Zeit River project, floors 21-23
2 bedroom apartment (T1)
- Area of center of wall: 90.55m2 and 97.17m2
- Clearance area: 82.07m2 and 87.32m2
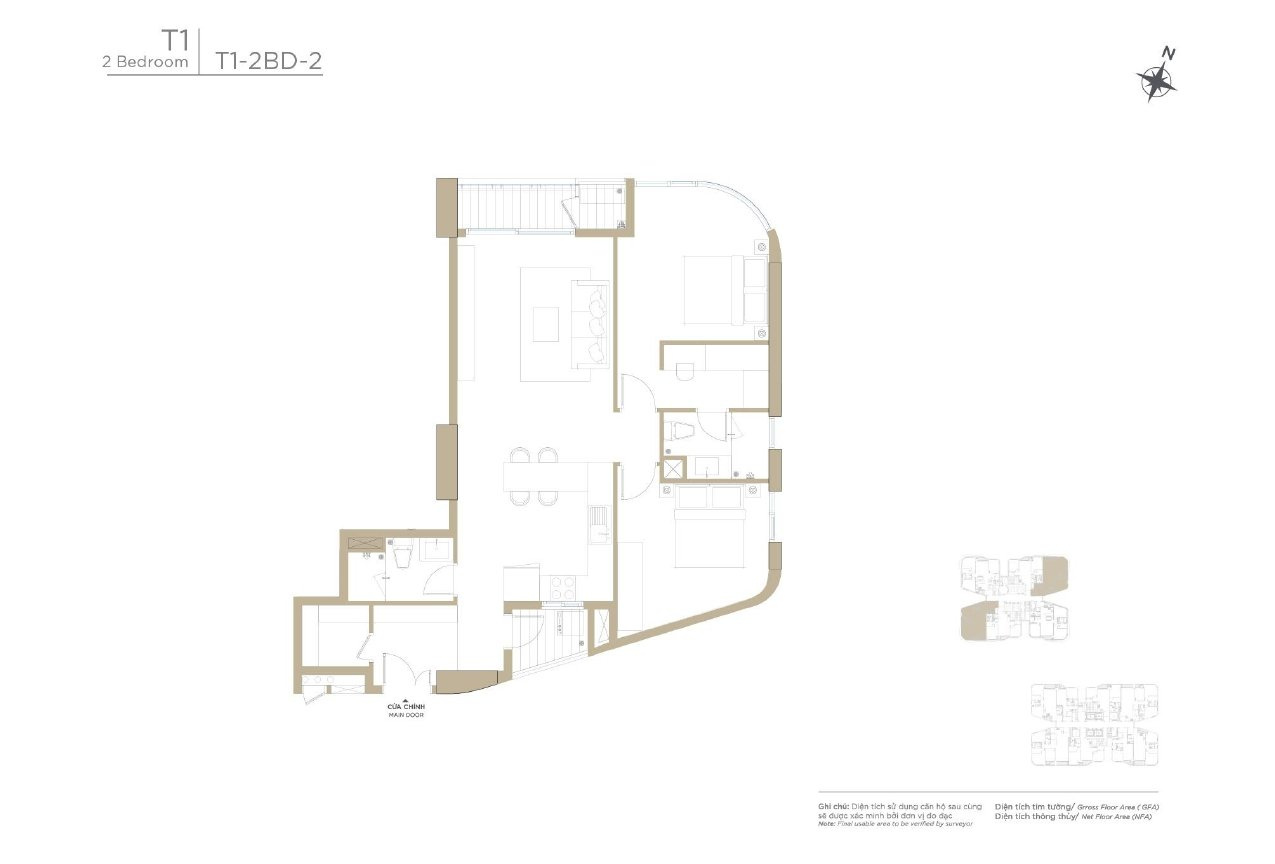
Design of 2 bedrooms apartment in T1 tower Thu Thiem Zeit River
2 bedroom apartment (T1)
- Area of center of wall: 90.55m2 and 97.17m2
- Clearance area: 82.07m2 and 87.32m2
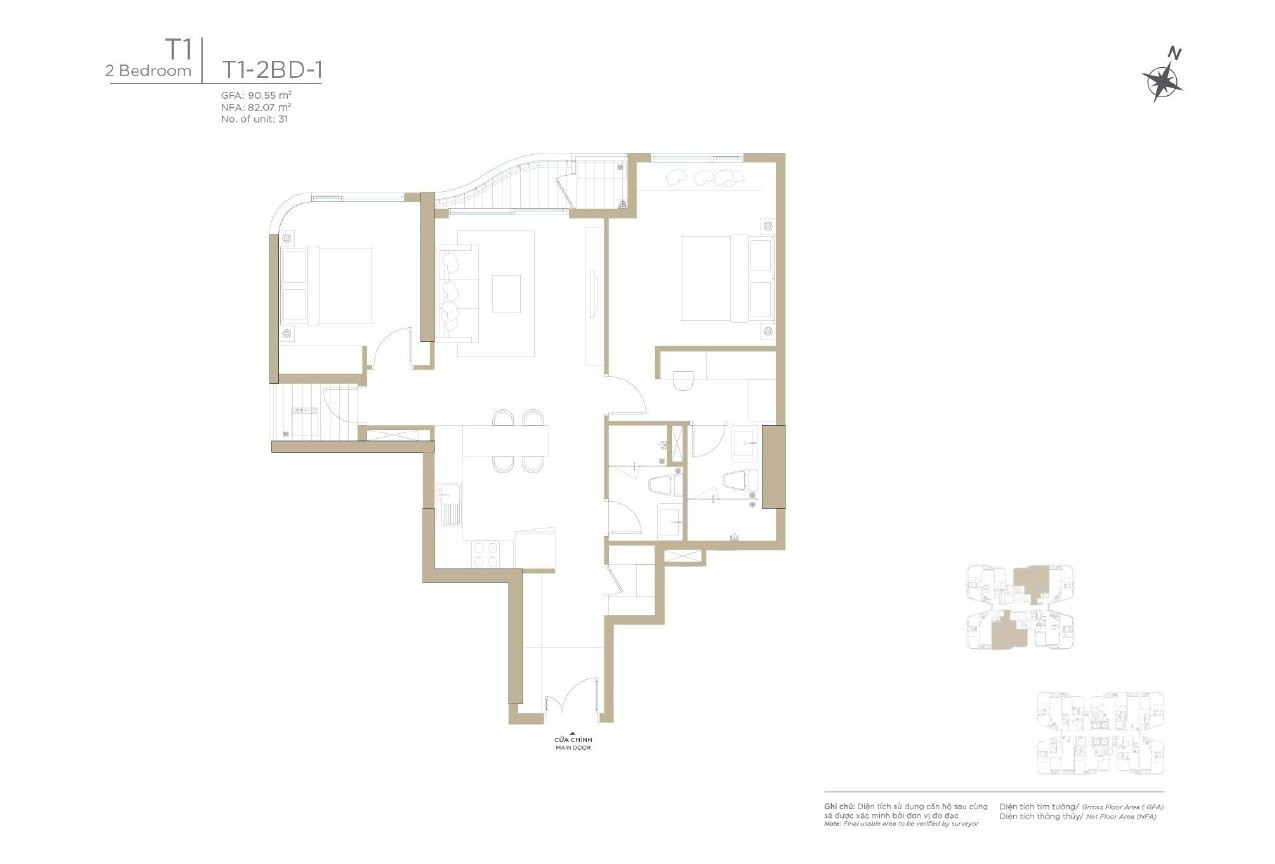
Design of 2 bedrooms apartment in T1 tower Thu Thiem Zeit River
3 bedroom apartment (T1)
- Area of the center of the wall: 125.8m2
- Clearance area: 113.49m2
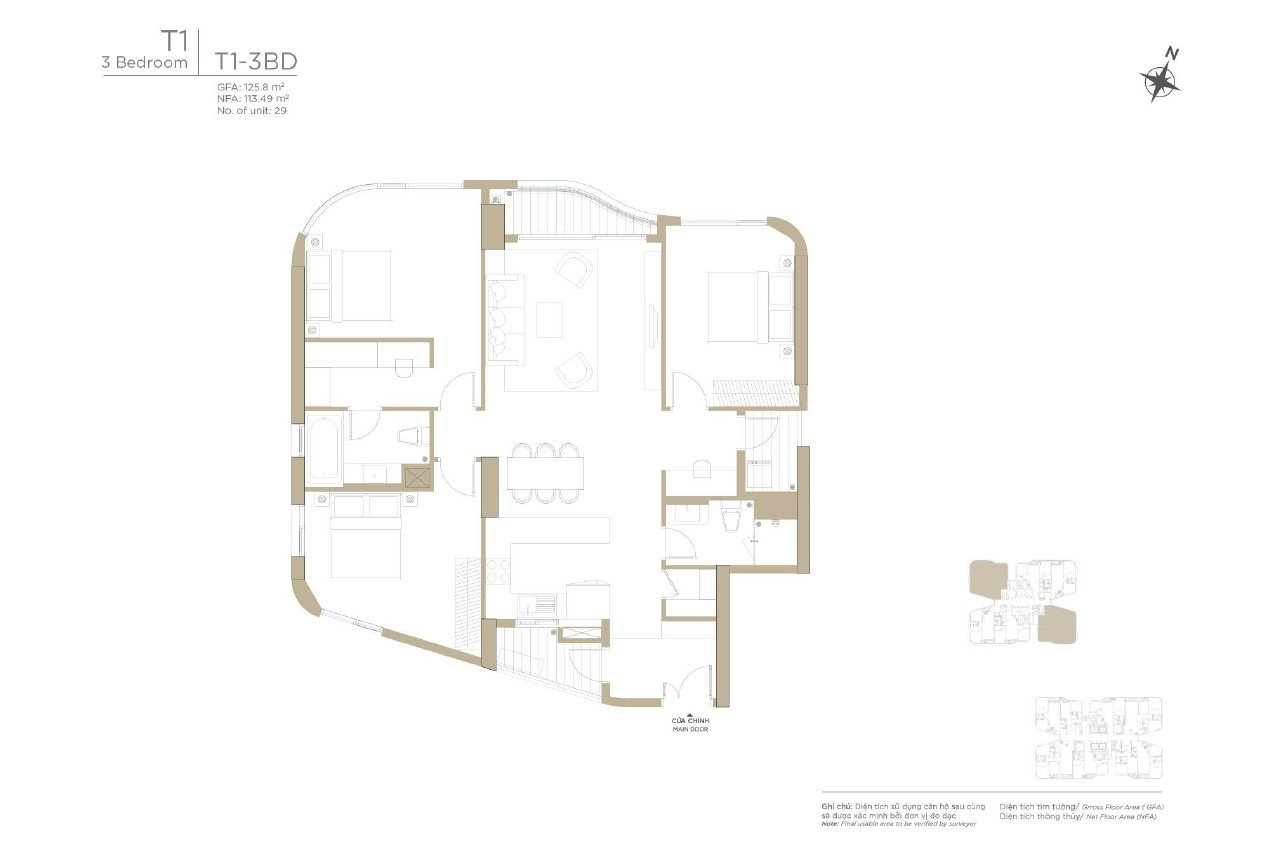
Design of 3 bedrooms apartment in T1 tower Thu Thiem Zeit River
4 bedroom apartment (T1)
- Area of the center of the wall: 181.1m2
- Clearance area: 166.25m2
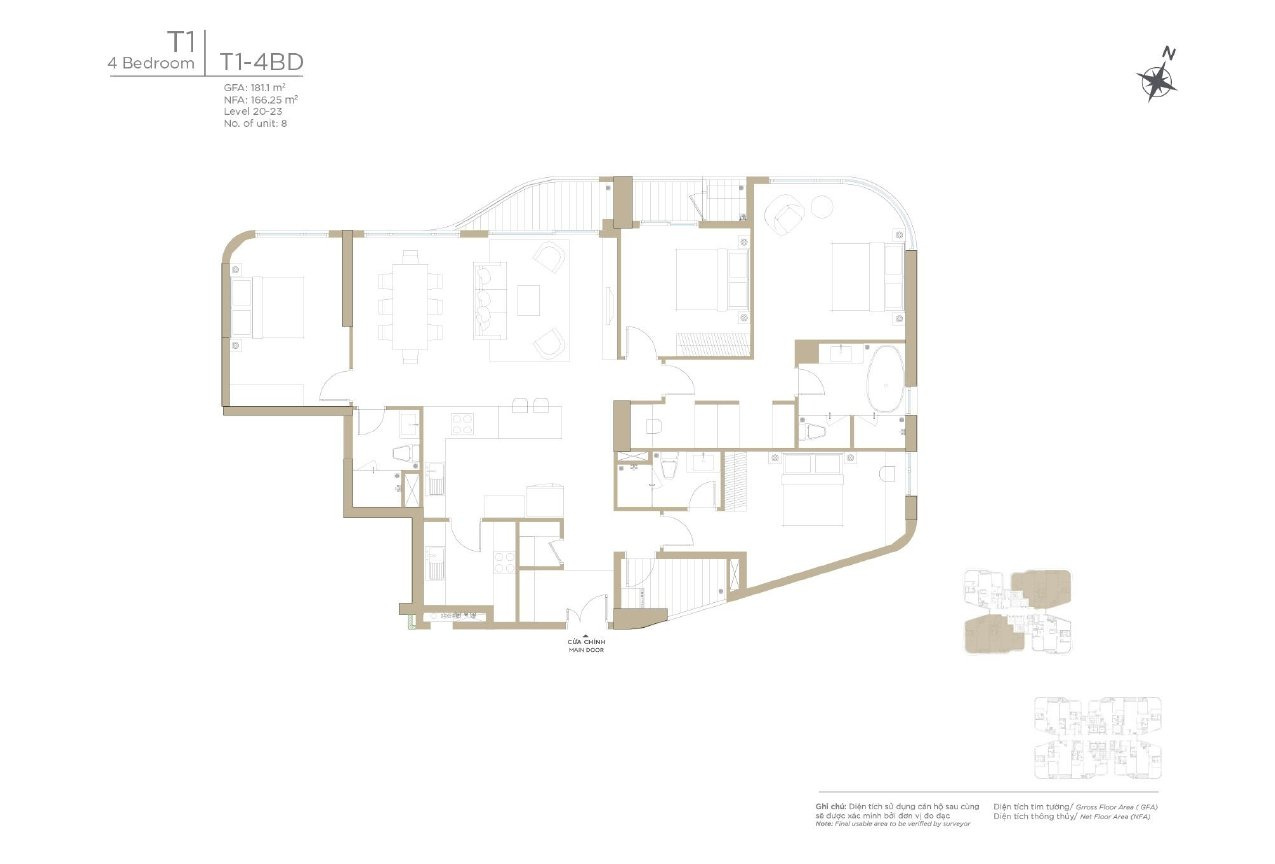
Design of 4 bedrooms apartment in T1 tower Thu Thiem Zeit River
Ground floor Duplex (T1)
- Area of the center of the wall: 215.71m2
- Clearance area: 194.37m2
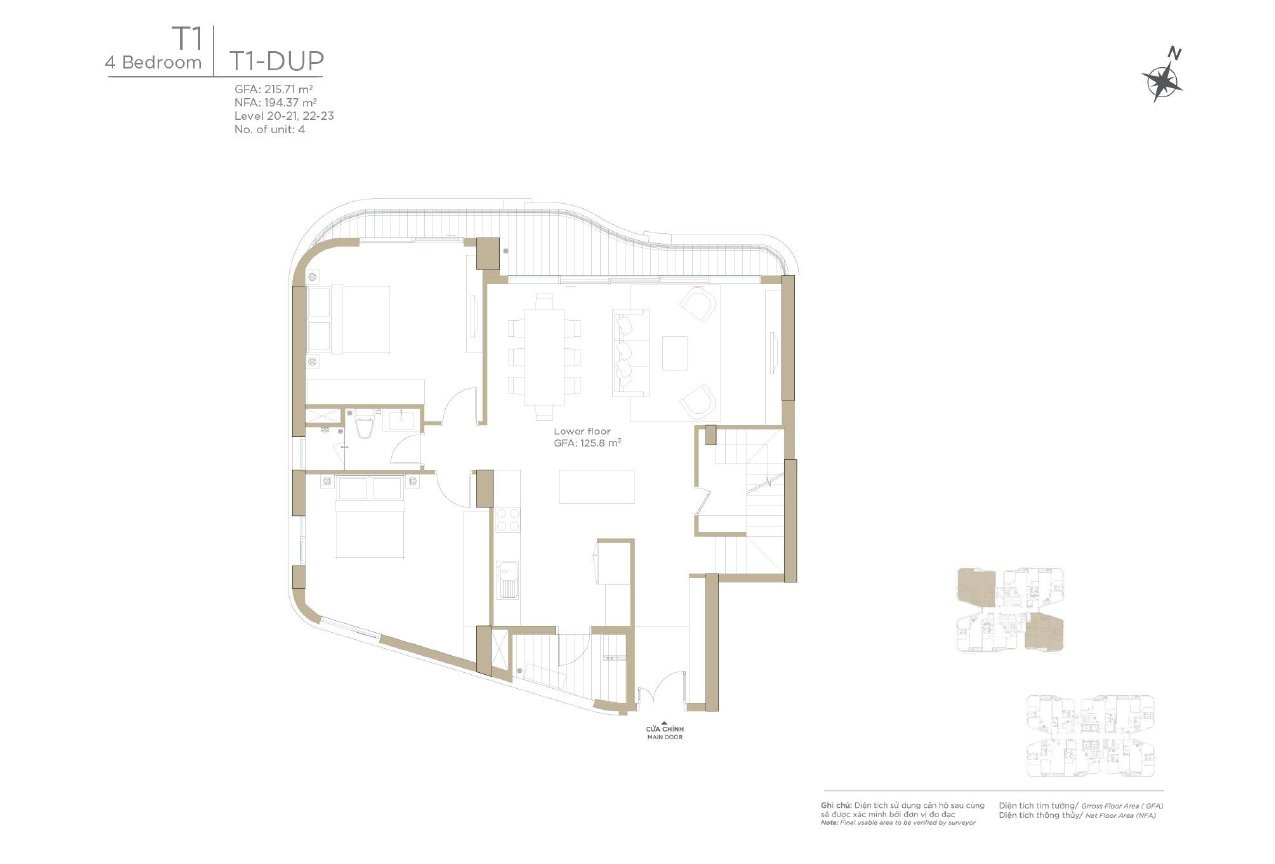
Design of Duplex apartment in T1 tower Thu Thiem Zeit River
1st floor Duplex (T1)
- Area of the center of the wall: 215.71m2
- Clearance area: 194.37m2
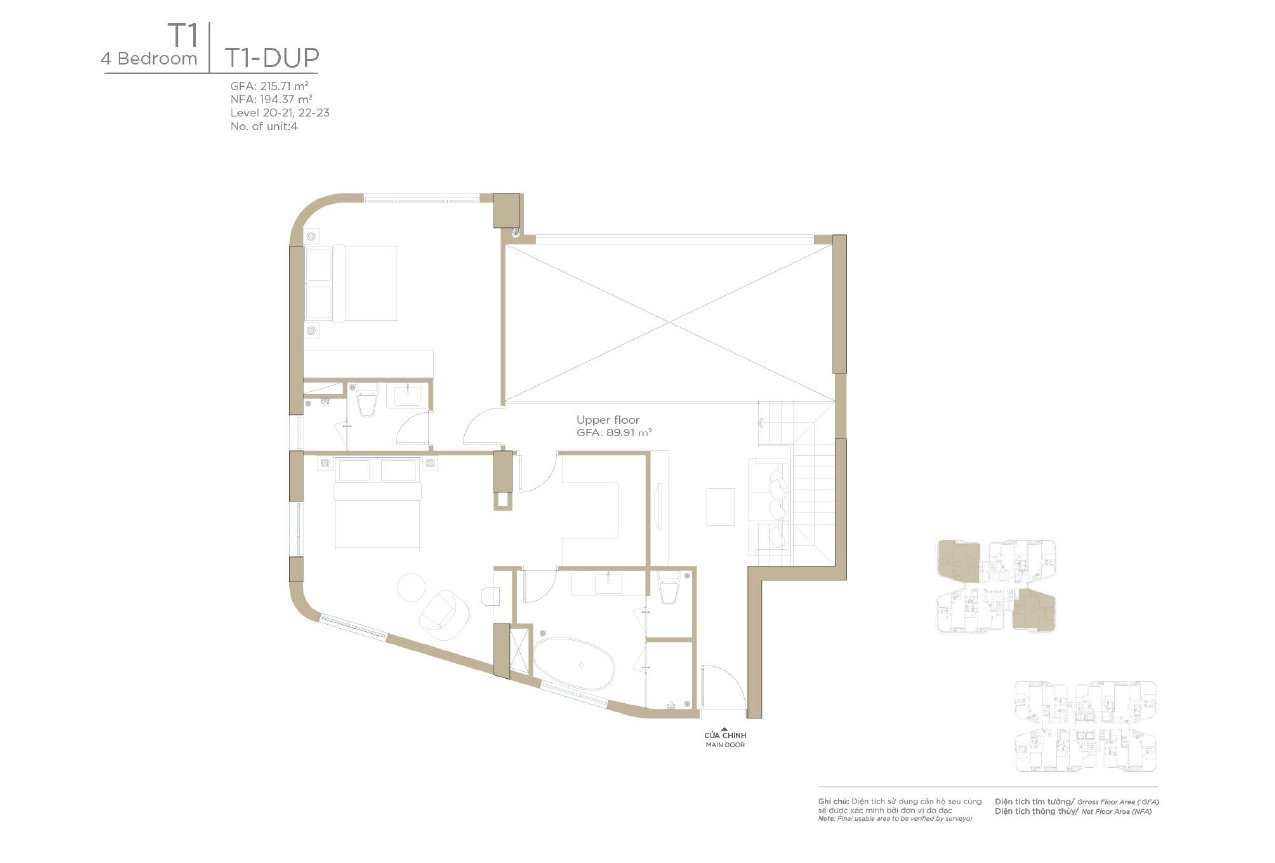
Design of duplex apartment in T1 tower Thu Thiem Zeit River
Penthouse Ground Floor (T1)
- Area of the center of the wall: 392.45m2
- Clearance area: 358.37m2
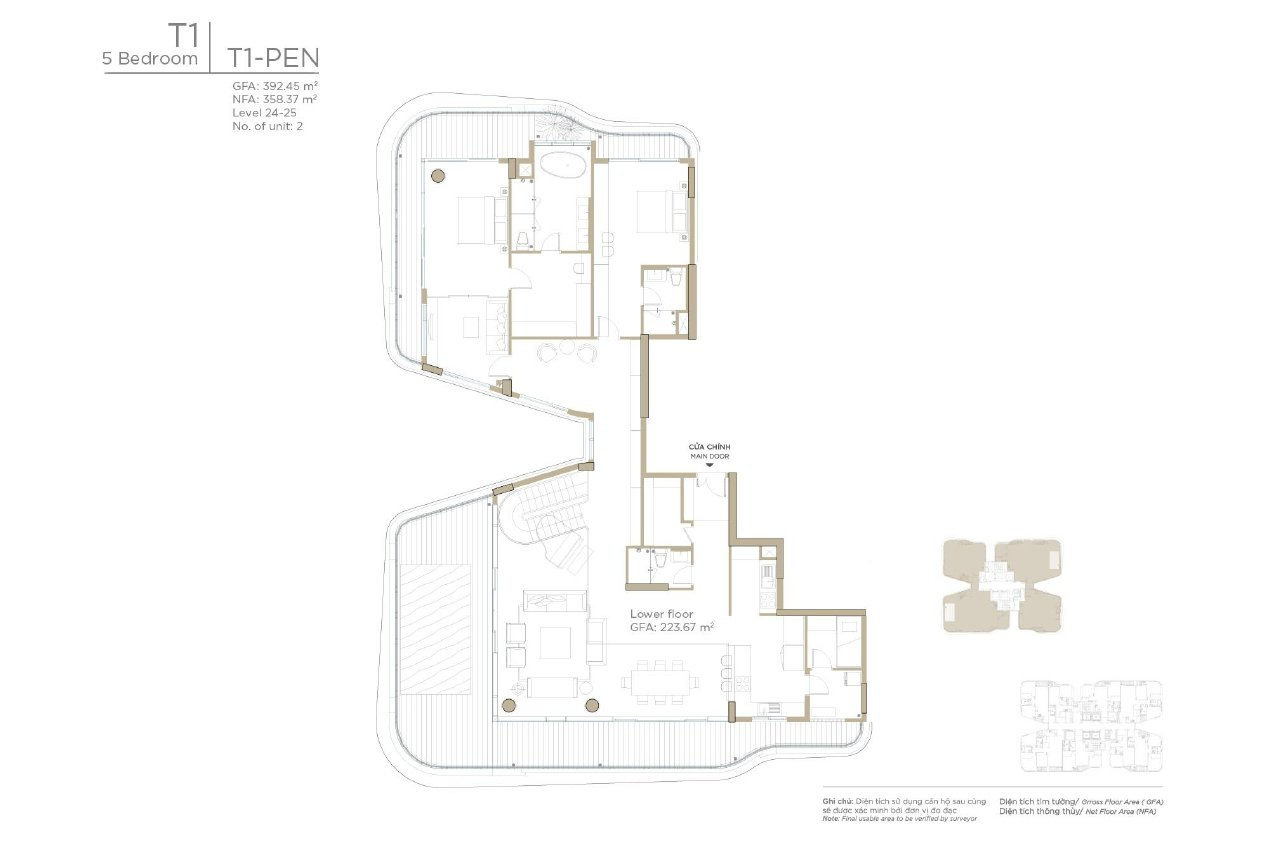
Design of penhouse apartment in T1 tower Thu Thiem Zeit River
Penthouse 1st floor (T1)
- Area of the center of the wall: 392.45m2
- Clearance area: 358.37m2
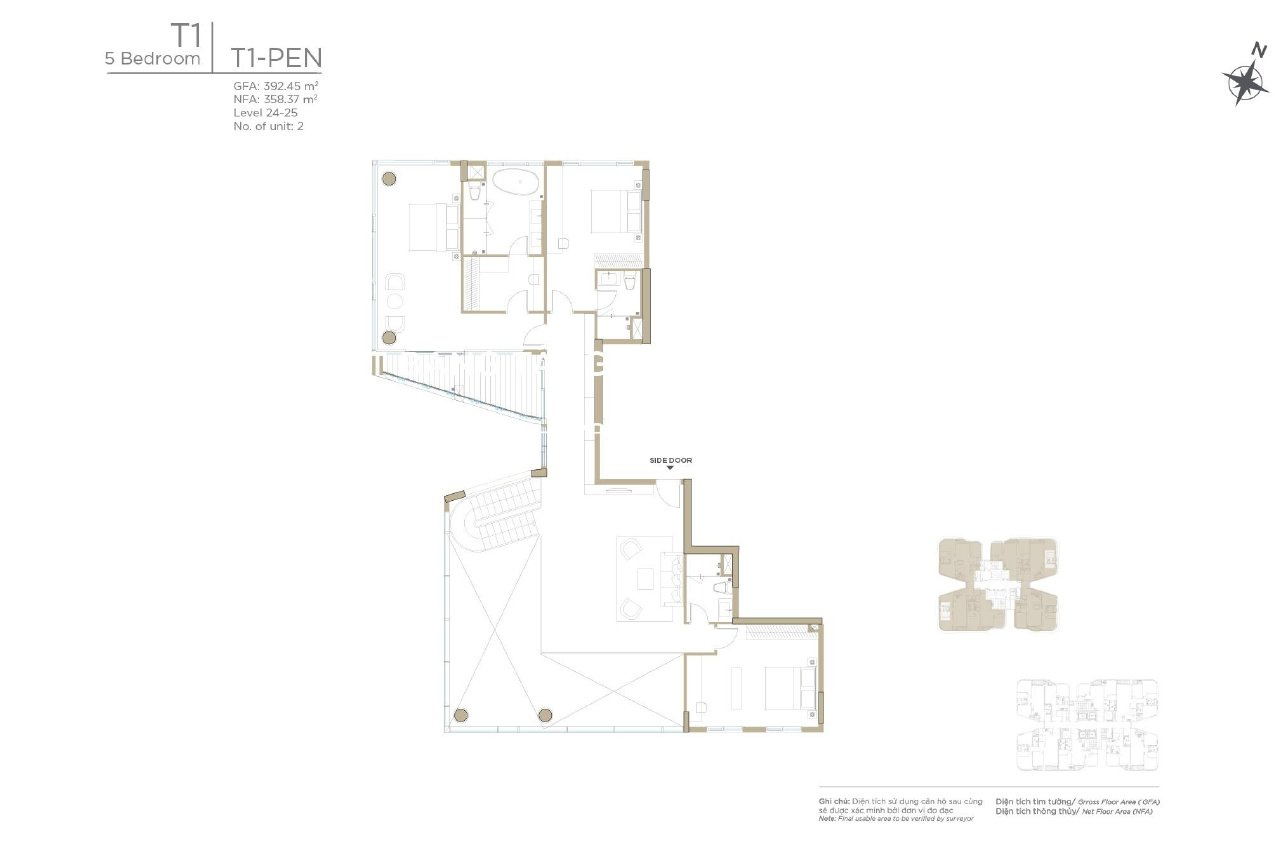
Design of penhouse apartment in T1 tower Thu Thiem Zeit River
Floor plan and Layout of T2 tower apartment:
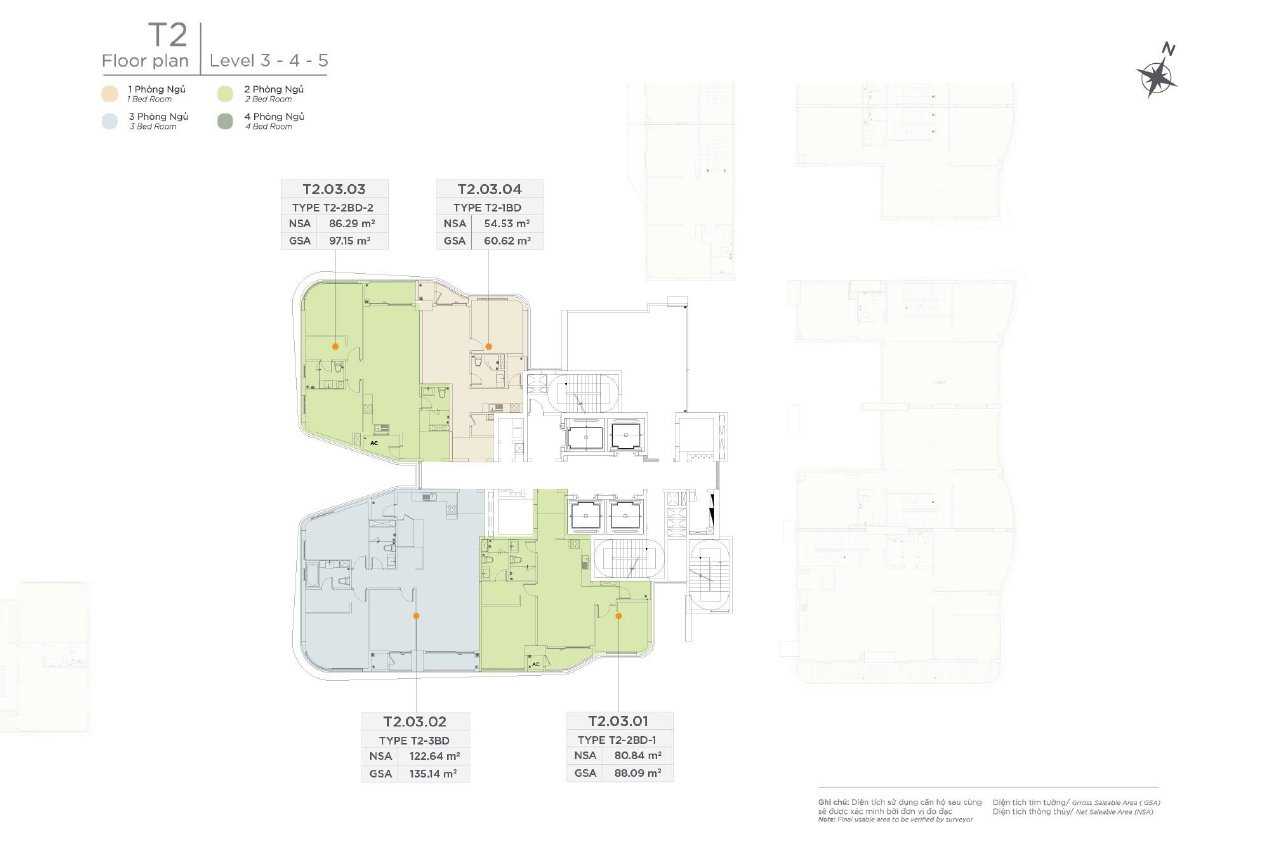
Floor plan of Thu Thiem Zeit River apartment, T2 tower, floors 3-4-5
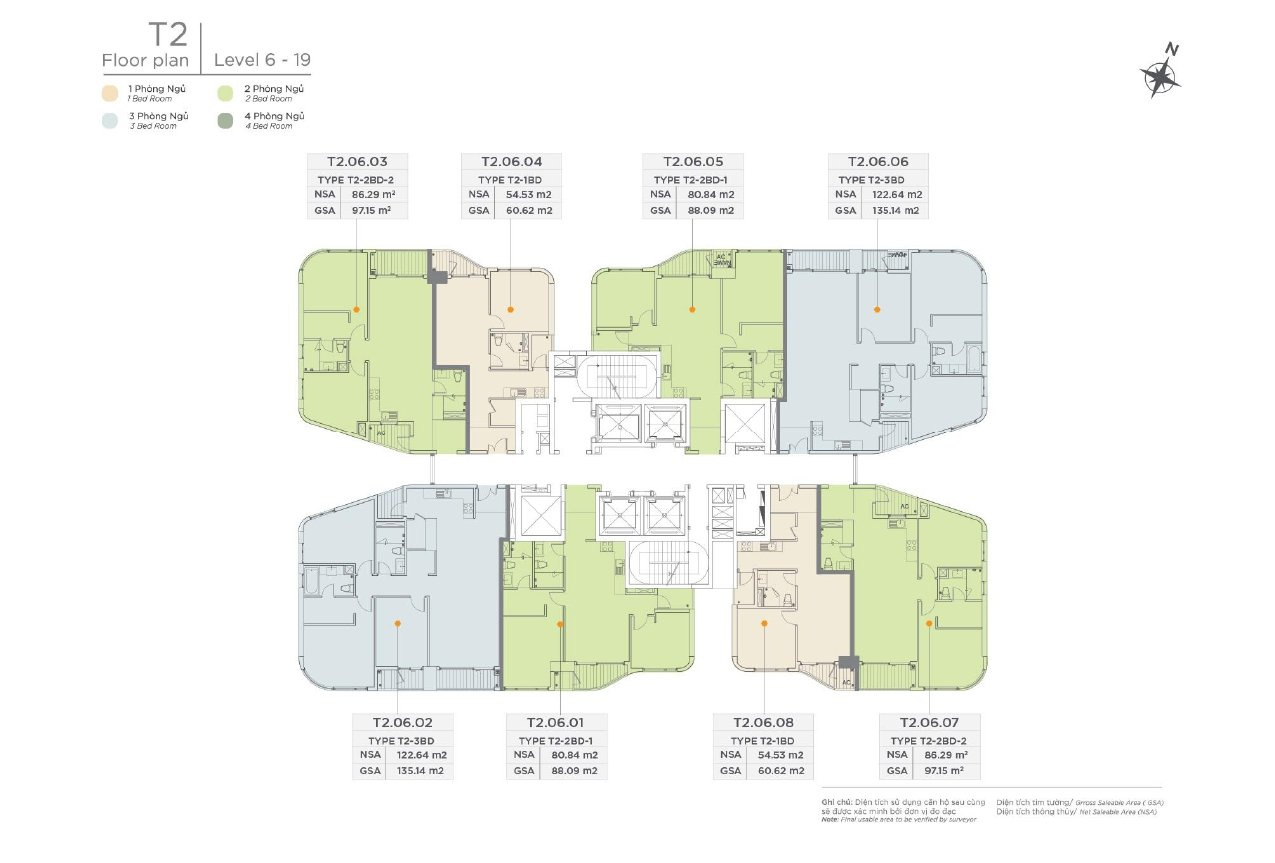
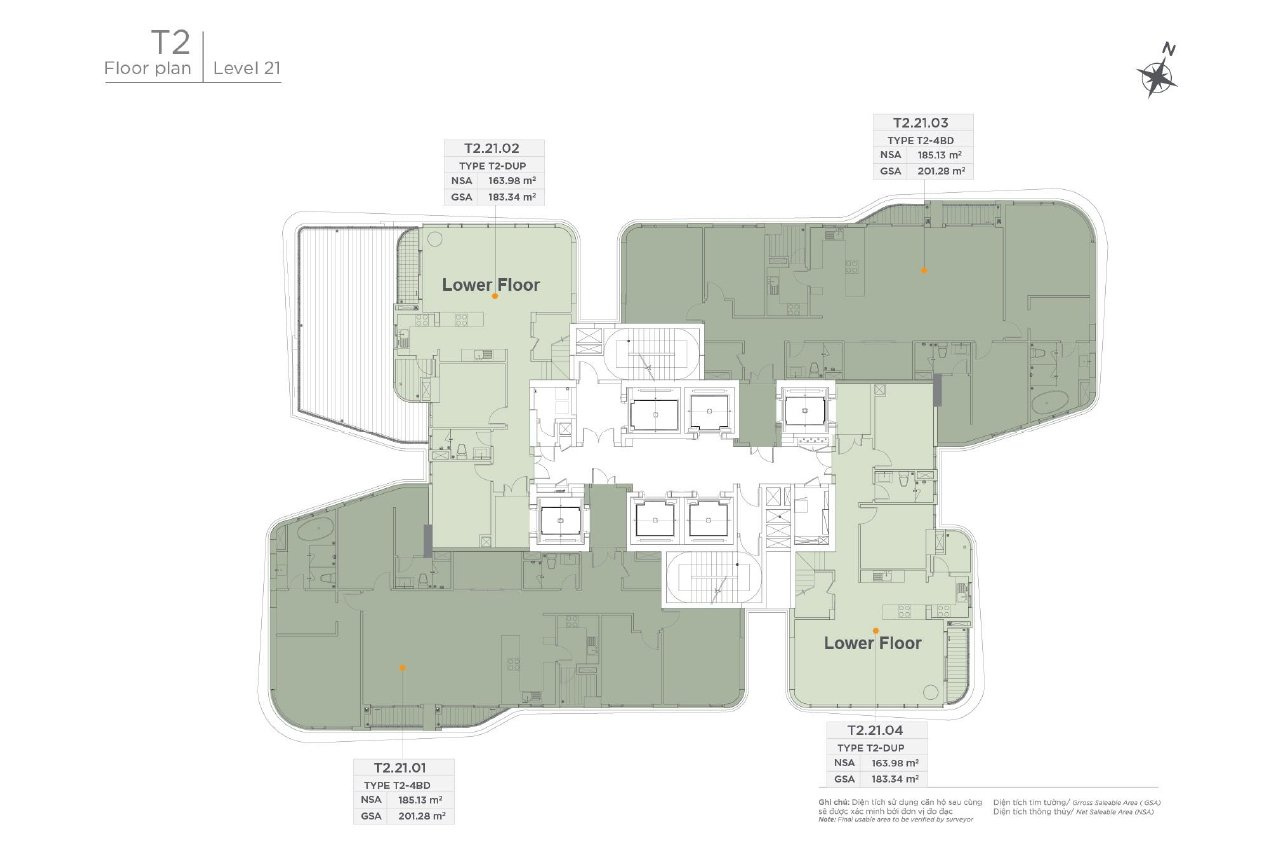
Floor plan of Thu Thiem Zeit River apartment, T2 tower, floors 21
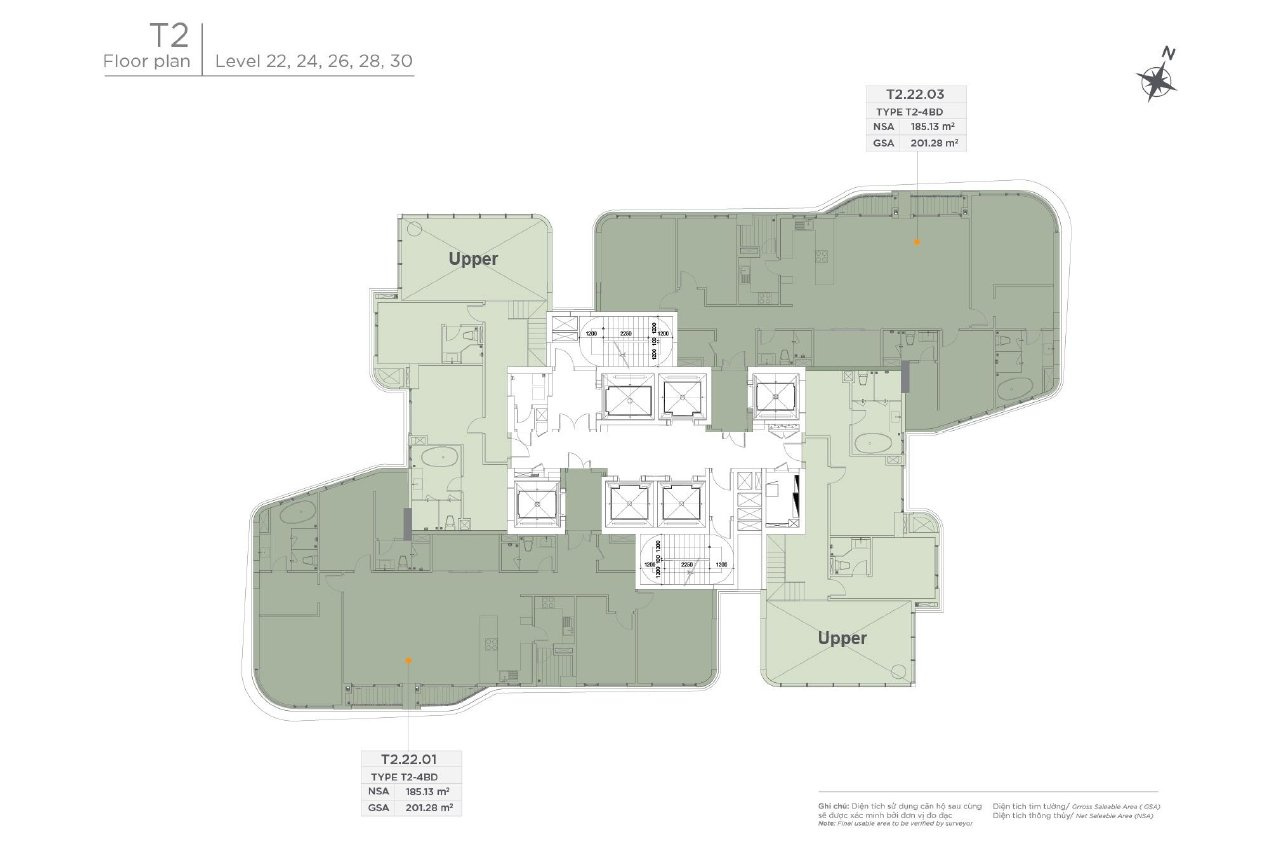
Floor plan of Thu Thiem Zeit River apartment, T2 tower, floors 22-24-26-28-30
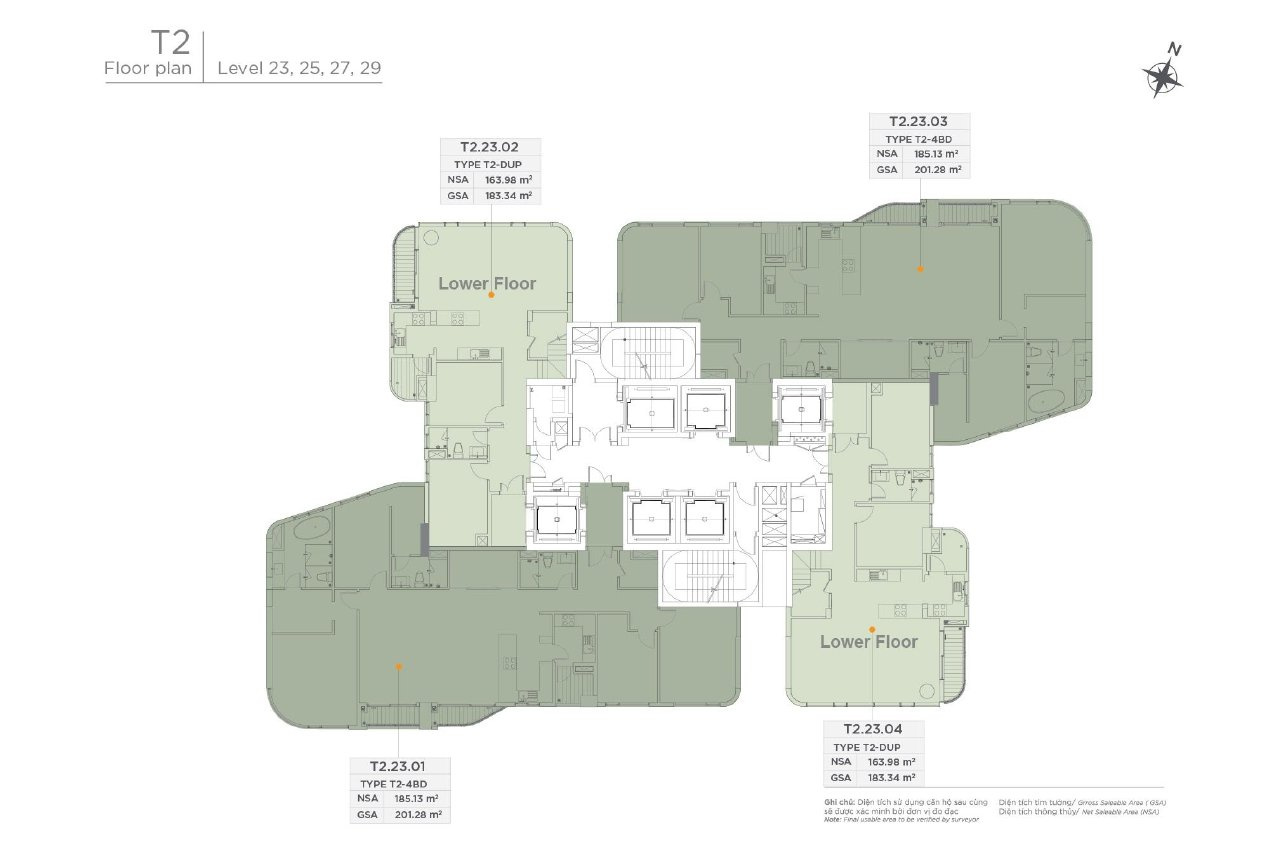
Floor plan of Thu Thiem Zeit River apartment, T2 tower, floors 23-25-27-29
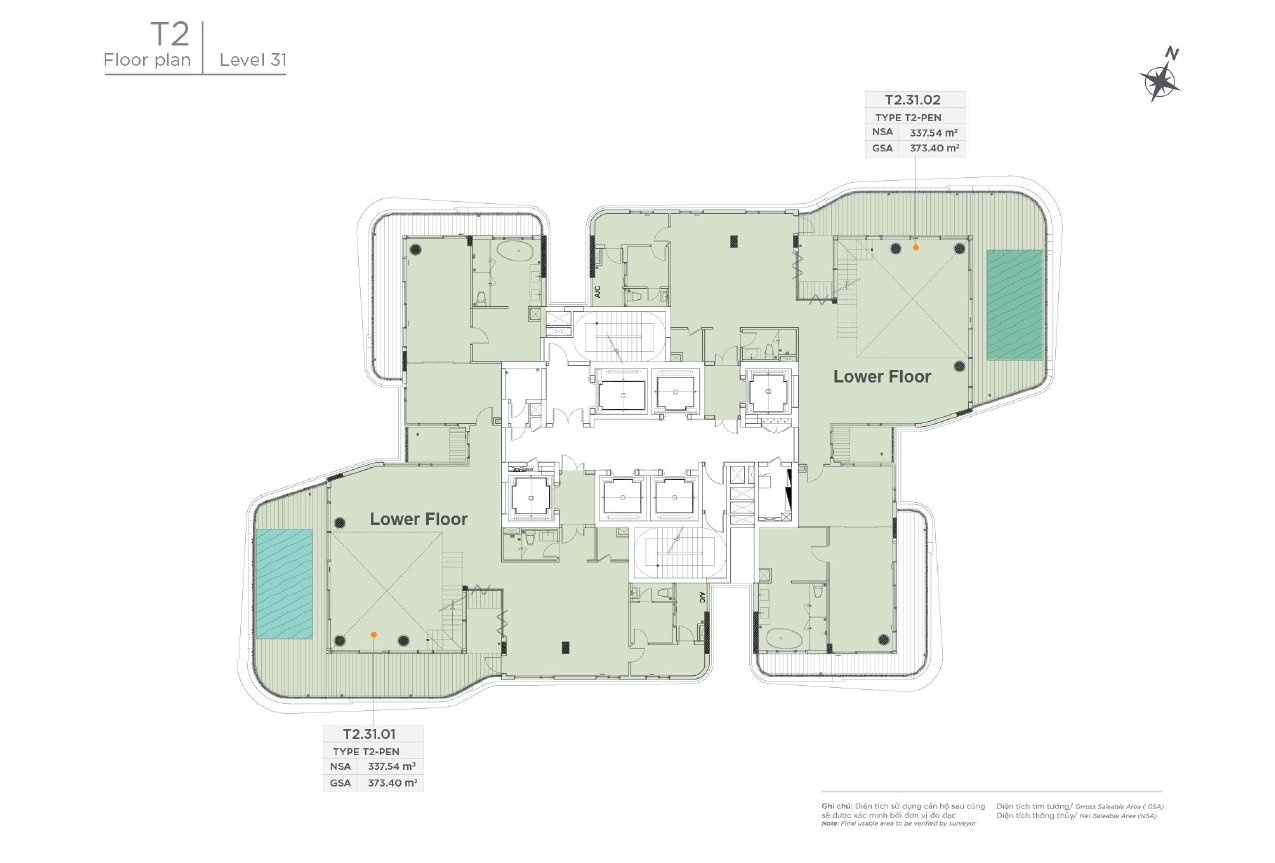
Floor plan of Thu Thiem Zeit River apartment, T2 tower, floors 31
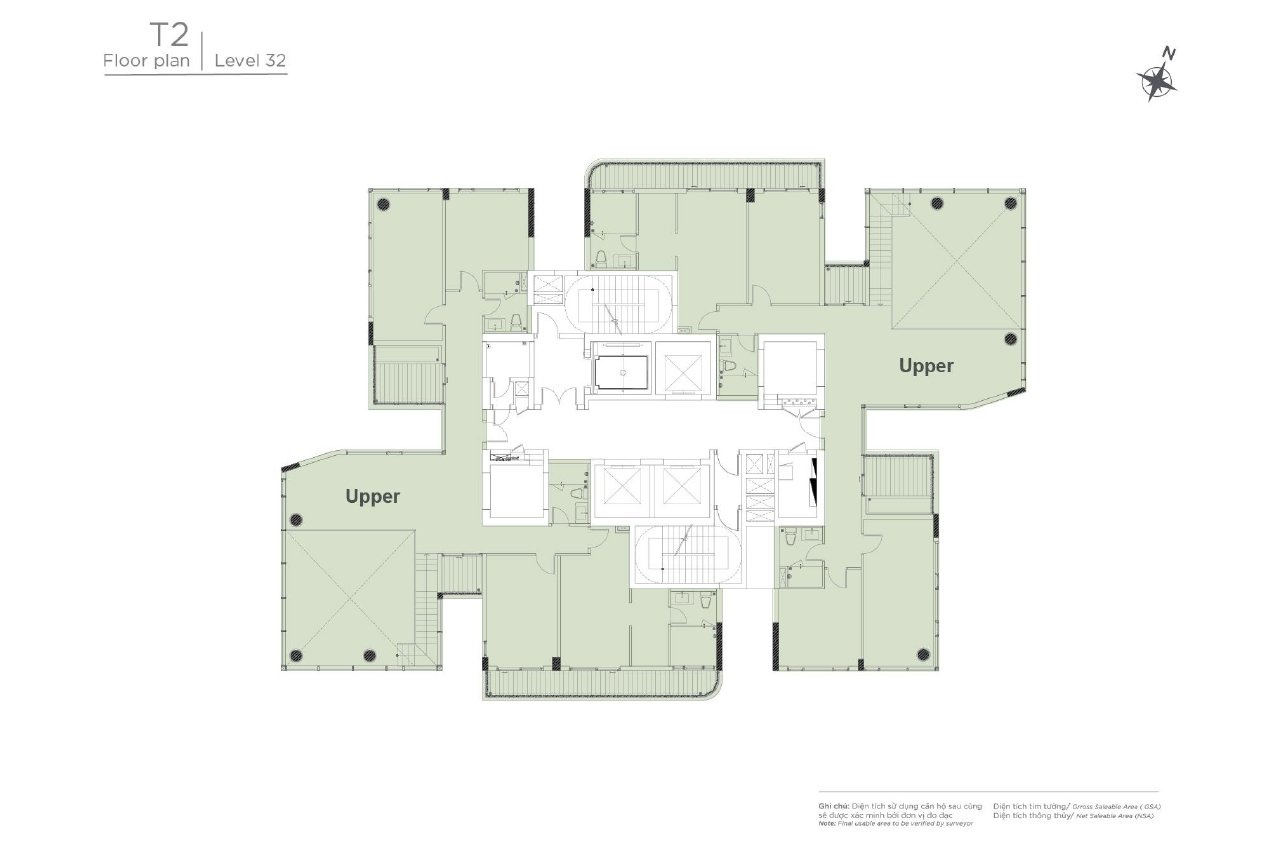
Floor plan of Thu Thiem Zeit River apartment, T2 tower, floors 32
1 bedroom apartment (T2)
- Area of wall center: 60.62m2
- Clearance area: 54.26m2
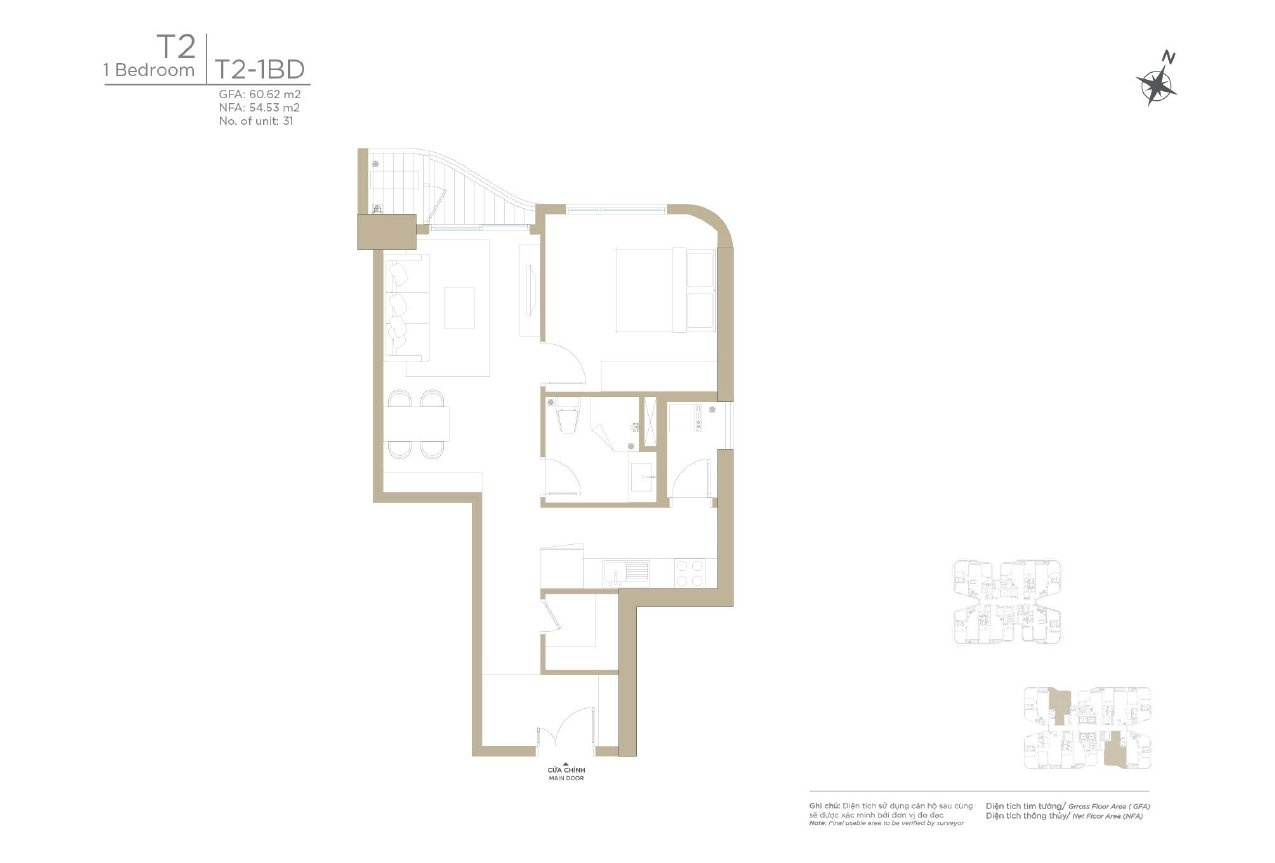
Design of a 1-bedroom apartment in T2 tower Thu Thiem Zeit River
2 bedroom apartment (T2)
- Area of the center of the wall: 88.09m2
- Clearance area: 80.84m2
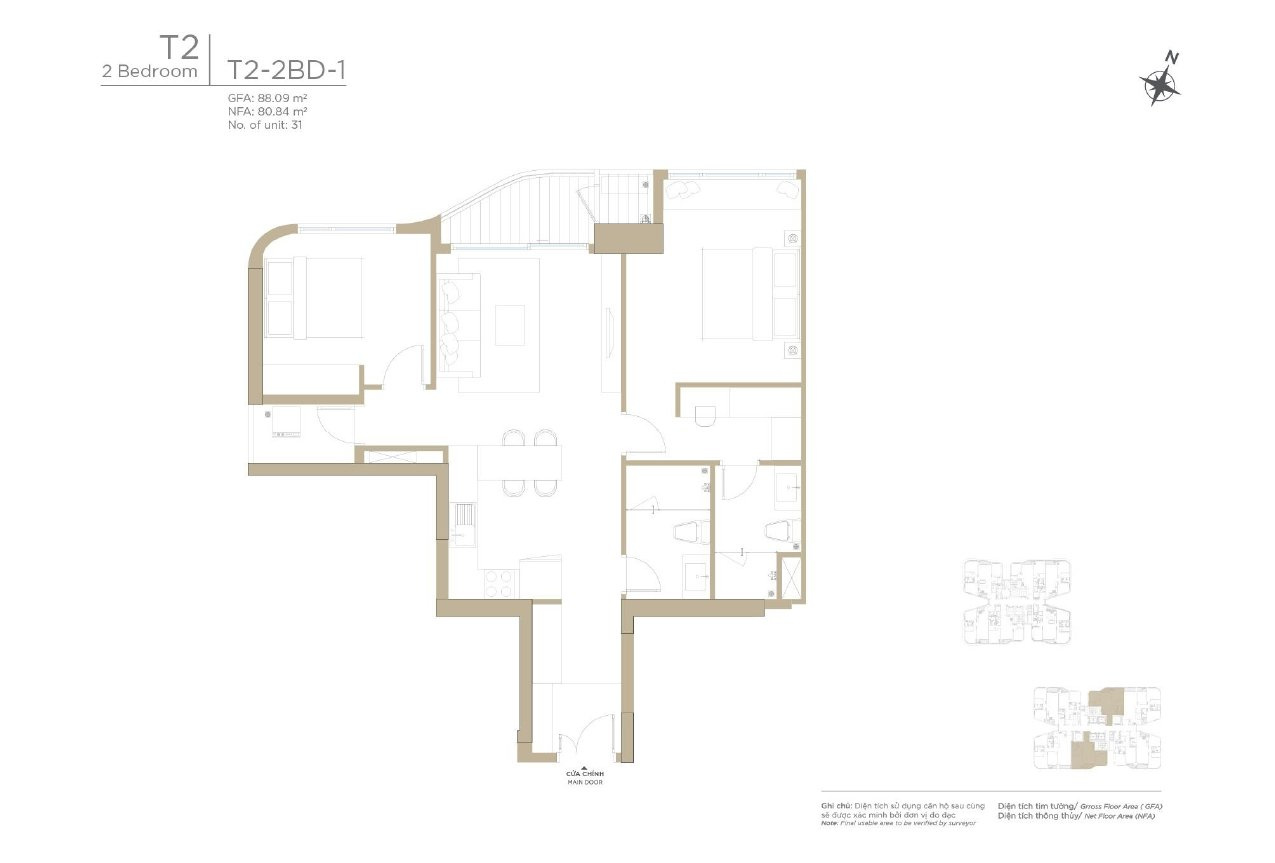
Design of a 2-bedroom apartment in T2 tower Thu Thiem Zeit River
3 bedroom apartment (T2)
- Area of the center of the wall: 135.14m2
- Clearance area: 122.64m2
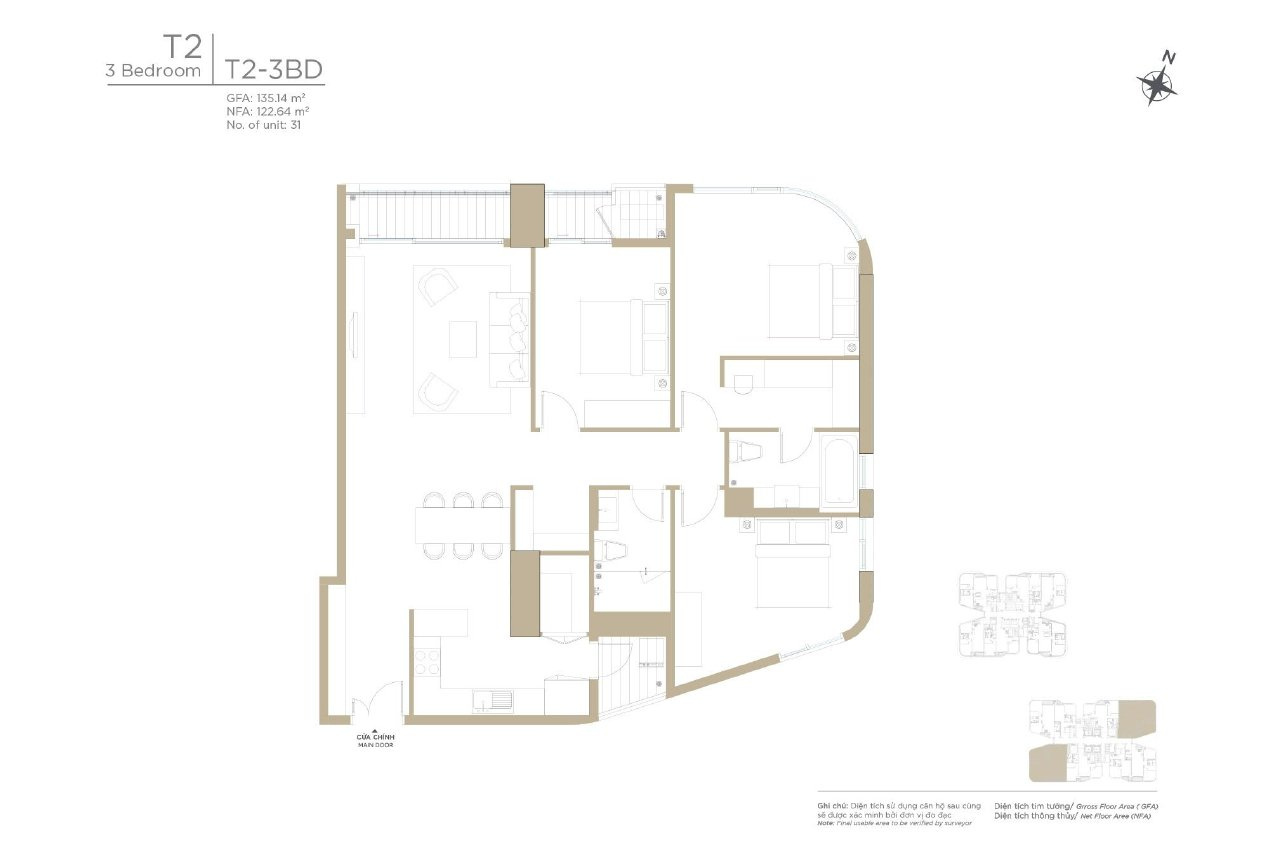
Design of a 3-bedroom apartment in T2 tower Thu Thiem Zeit River
4 bedroom apartment (T2)
- Area of the center of the wall: 201.28m2
- Clearance area: 185.13m2
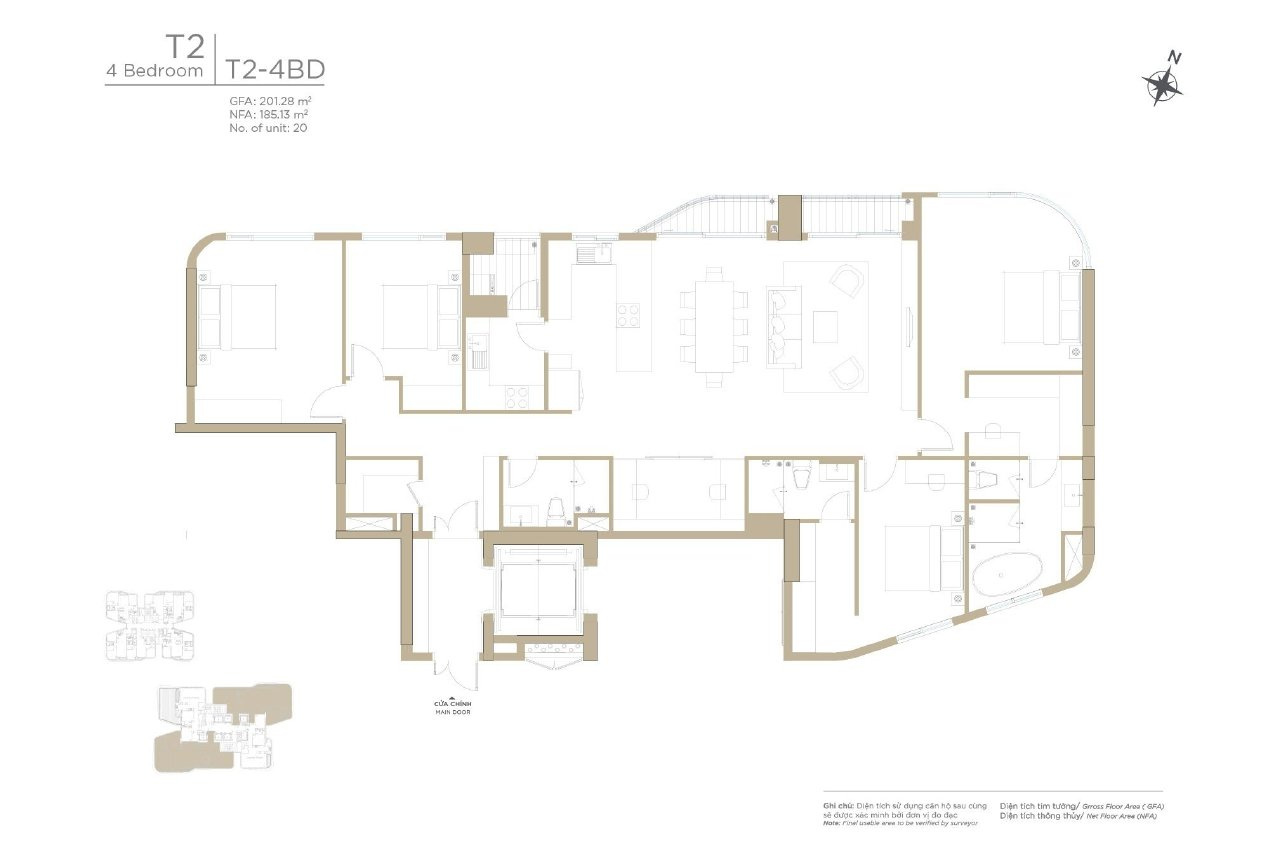
Design of a 4-bedroom apartment in T2 tower Thu Thiem Zeit River
Ground floor Duplex (T2)
- Area of the center of the wall: 183.34m2
- Clearance area: 163.98m2
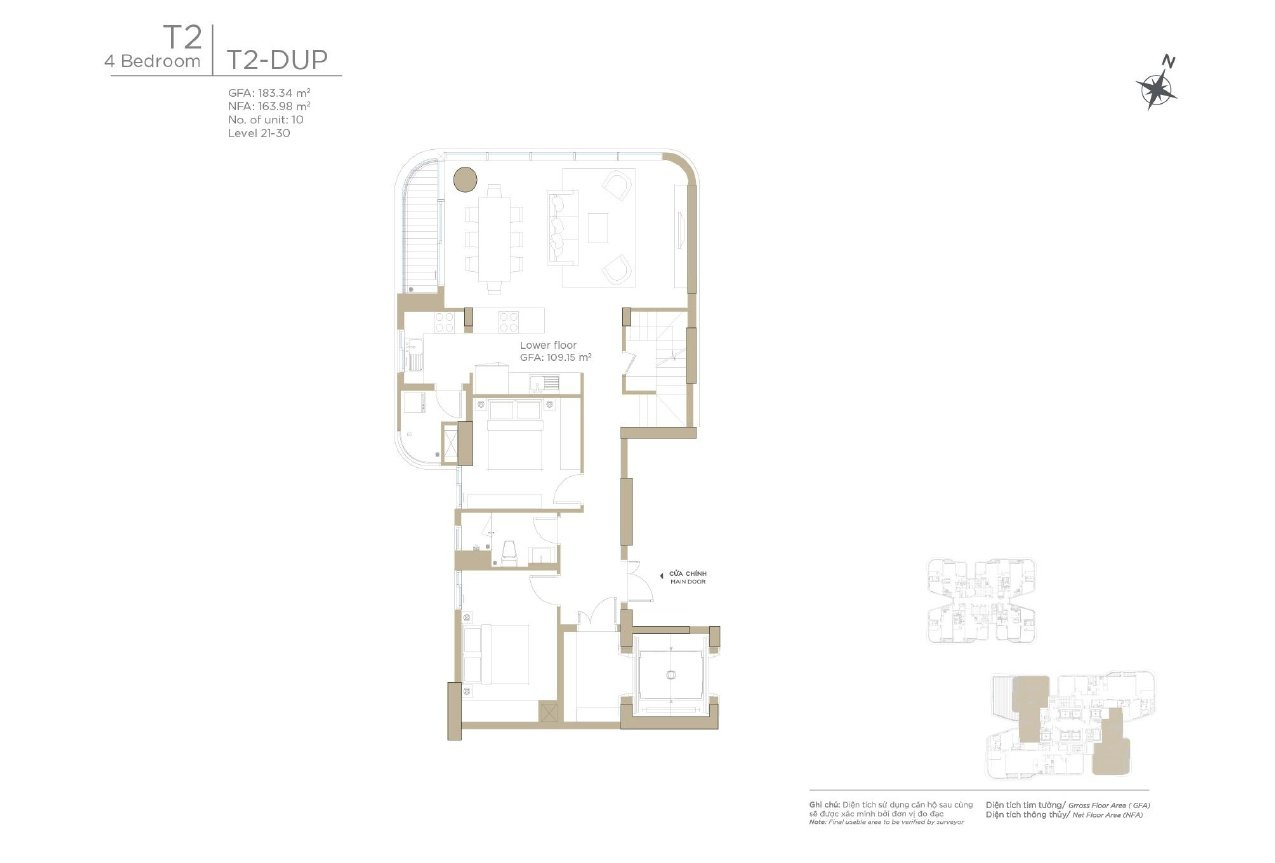
Design of a duplex apartment in T2 tower Thu Thiem Zeit River
1st Floor Duplex (T2)
- Area of the center of the wall: 183.34m2
- Clearance area: 163.98m2
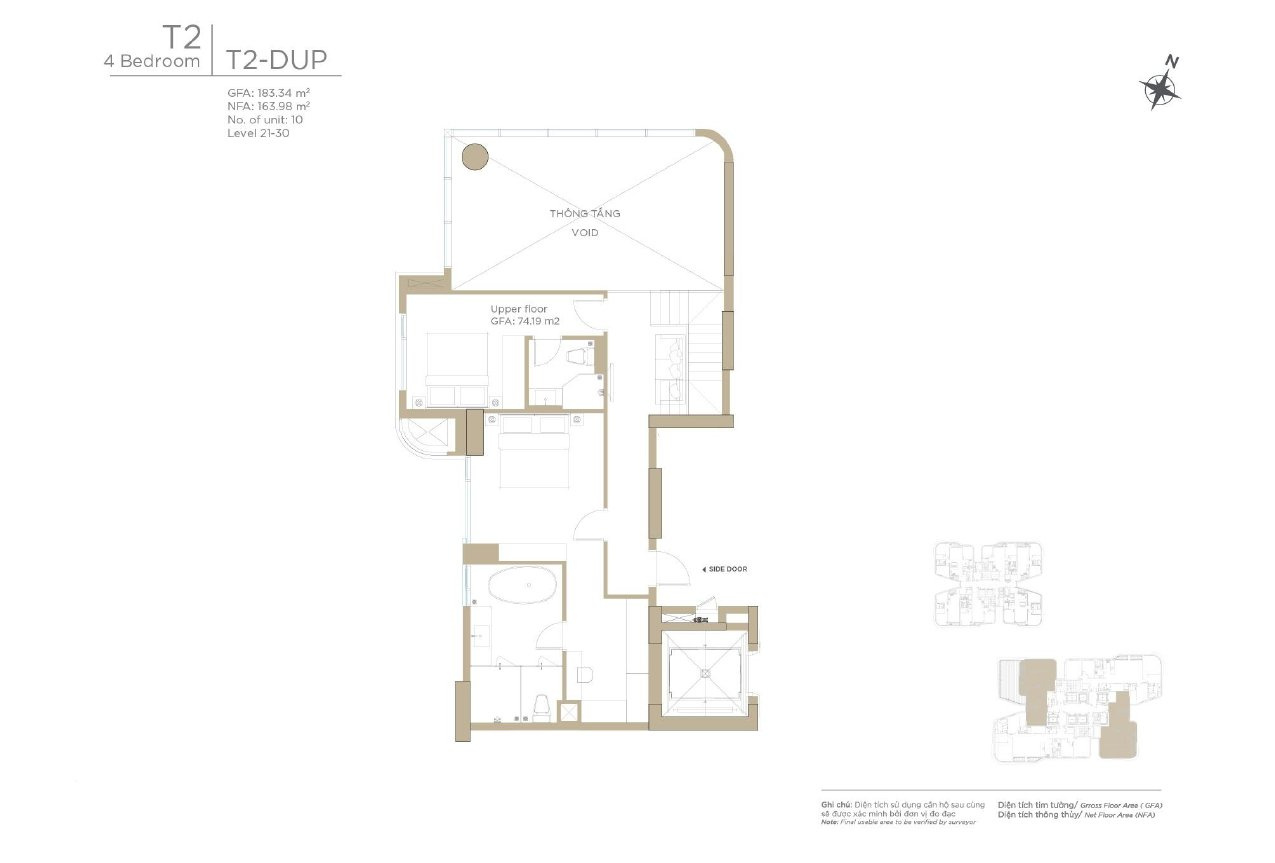
Design of a duplex apartment in T2 tower Thu Thiem Zeit River
Penthouse Ground Floor (T2)
- Area of the center of the wall: 373.40m2
- Clearance area: 337.54m2
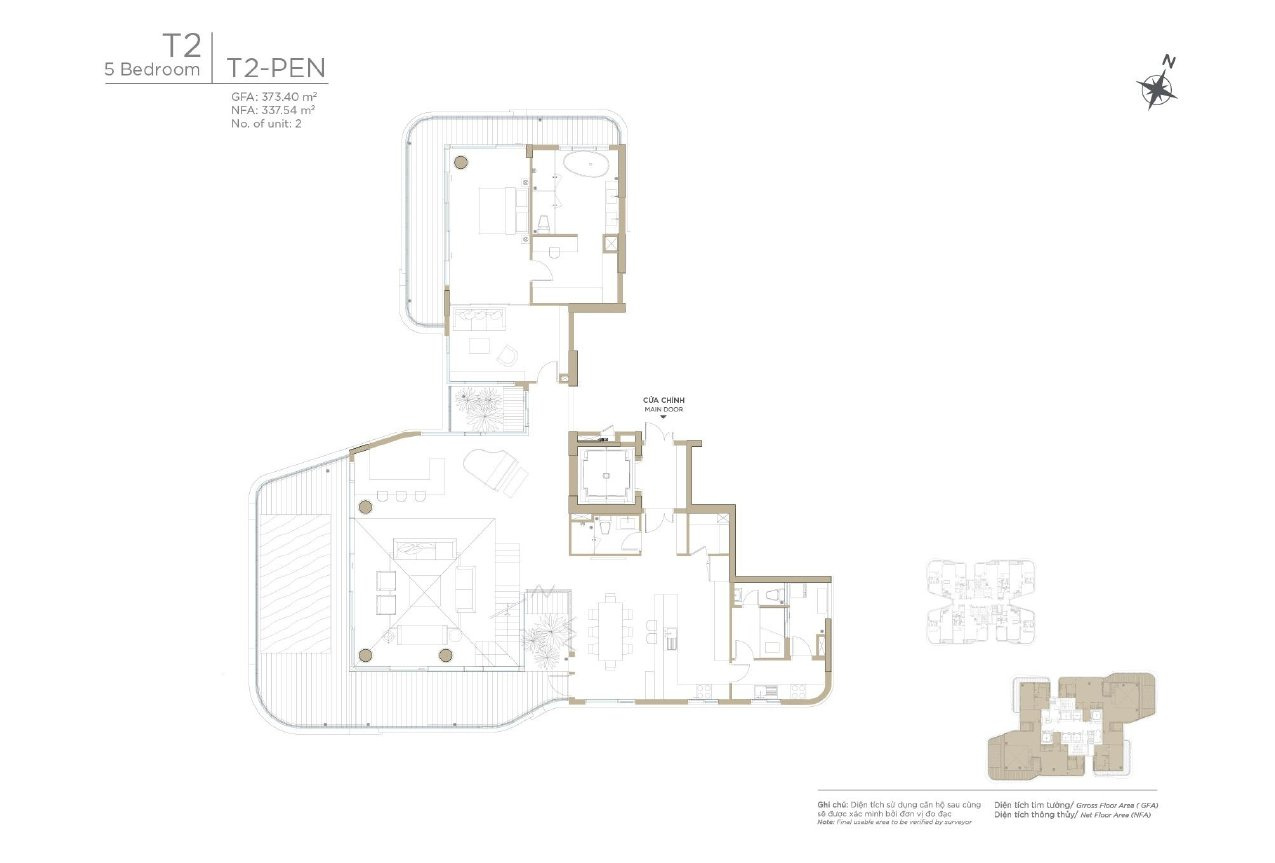
Design of a penhouse apartment in T2 tower Thu Thiem Zeit River
Penthouse 1st floor (T2)
- Area of the center of the wall: 373.40m2
- Clearance area: 337.54m2
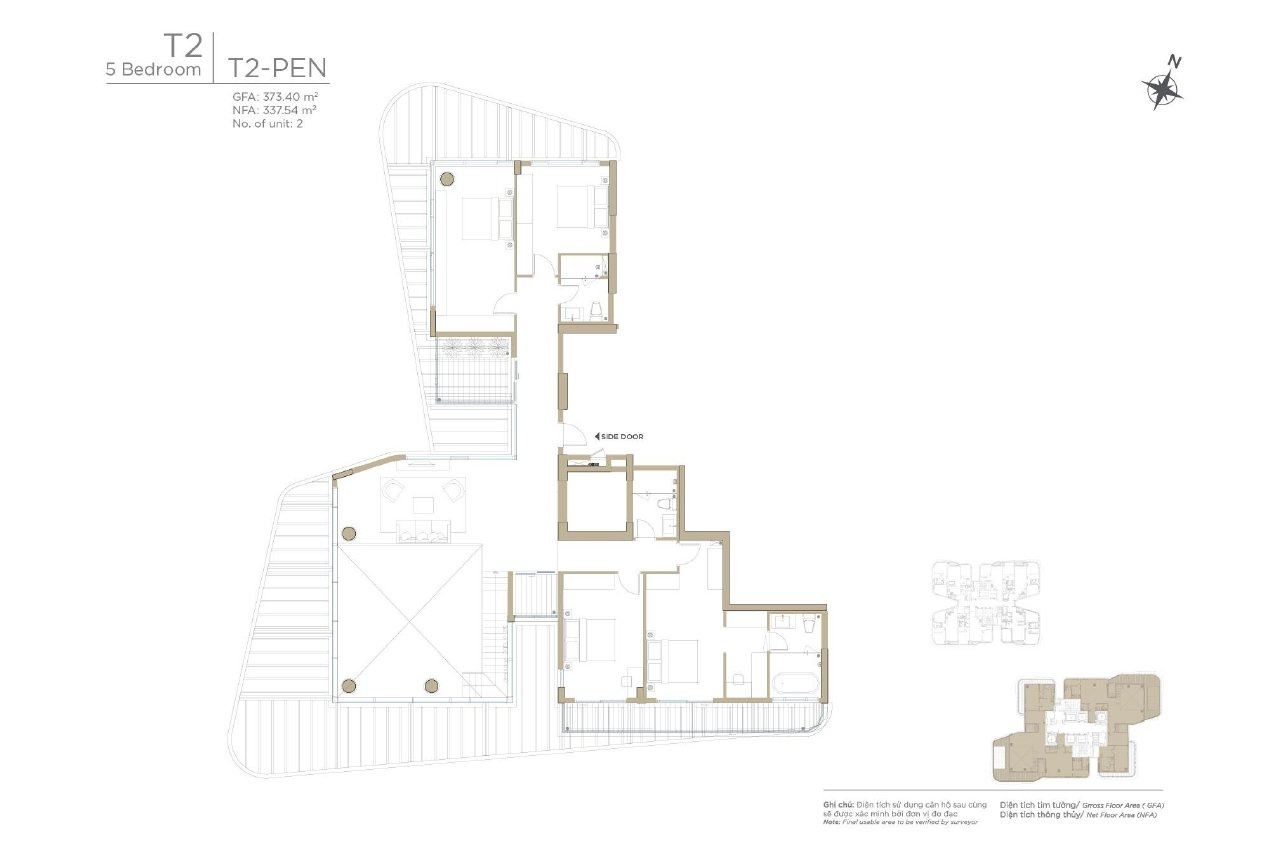
Design of a penhouse apartment in T2 tower Thu Thiem Zeit River
