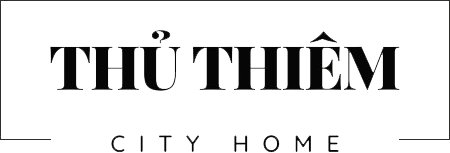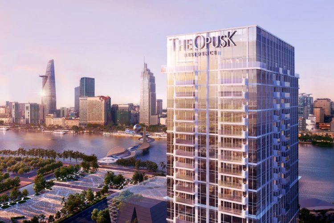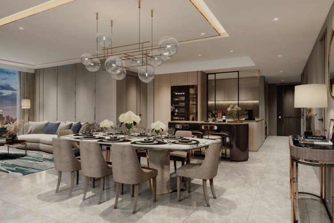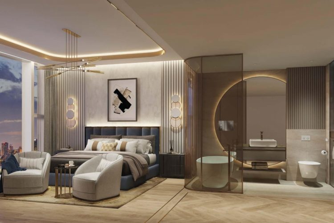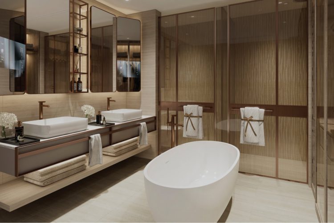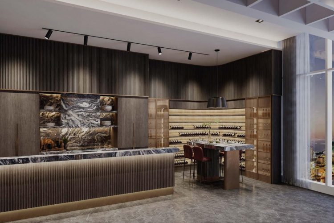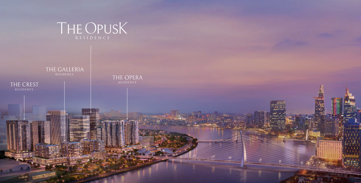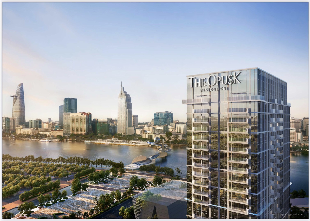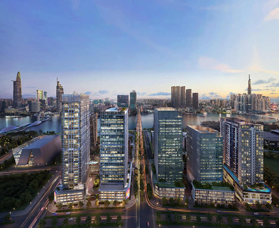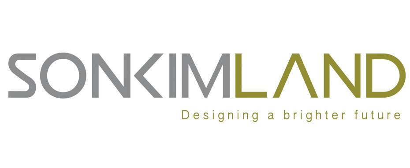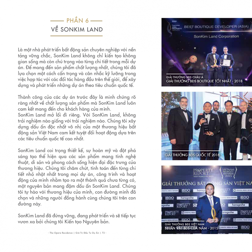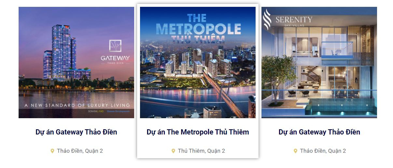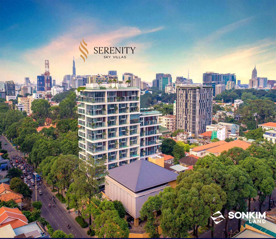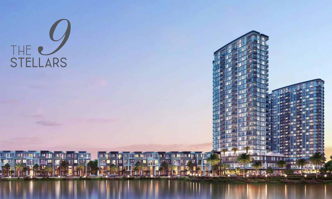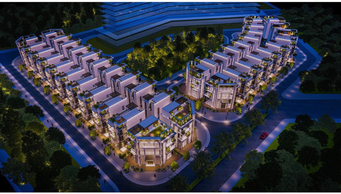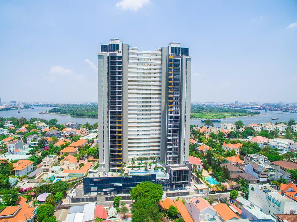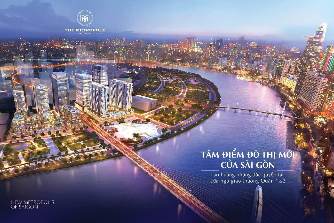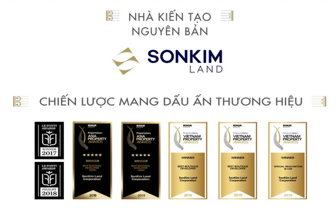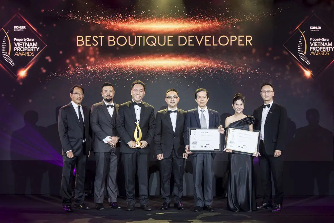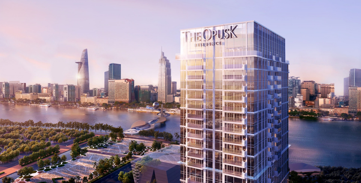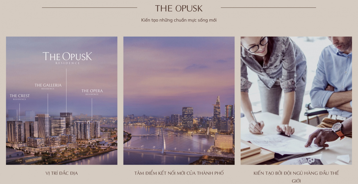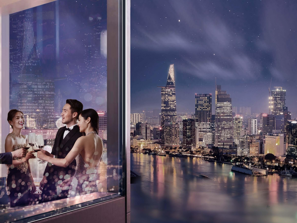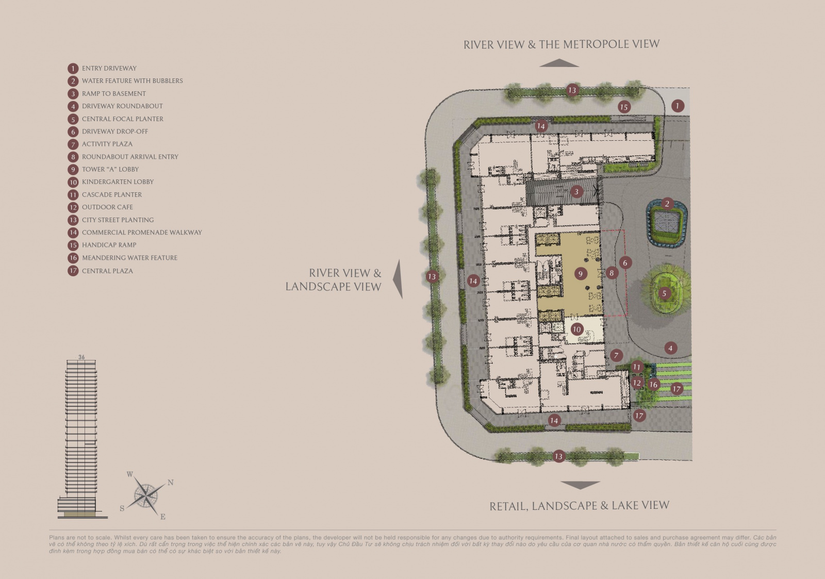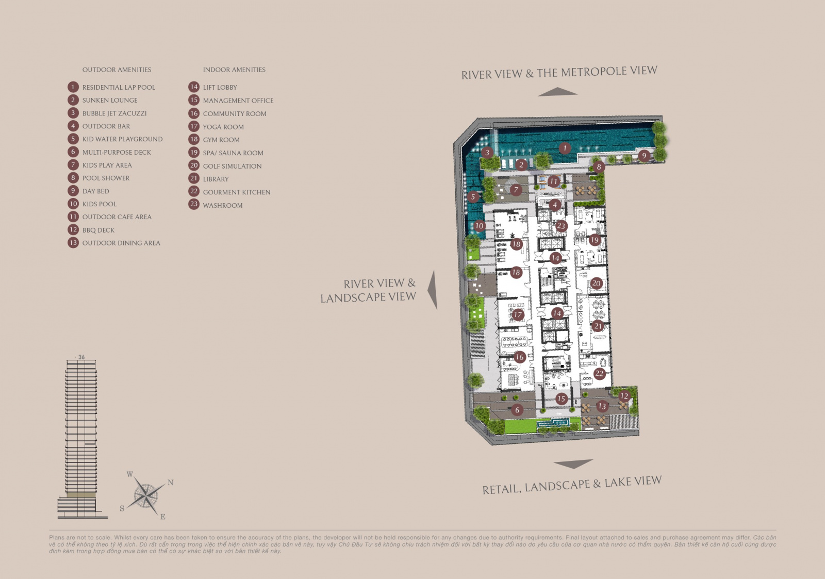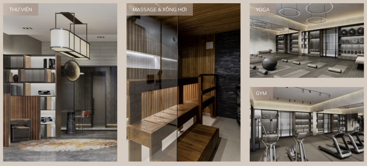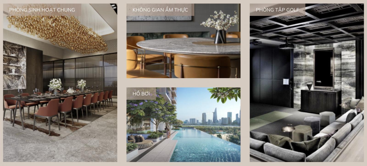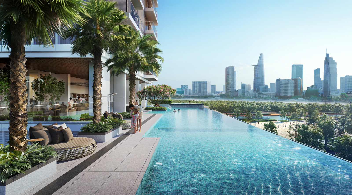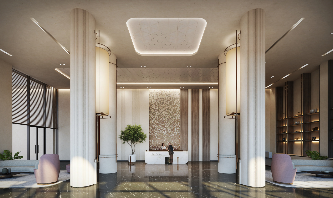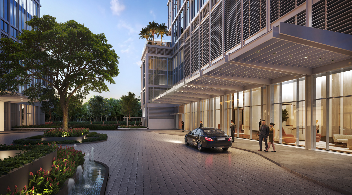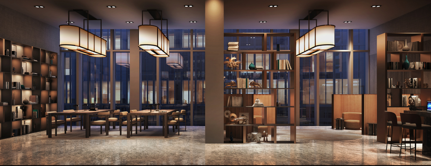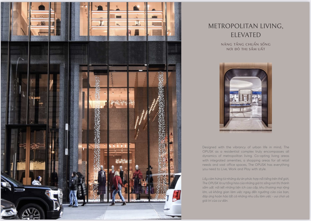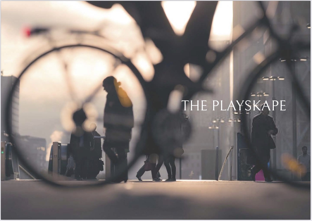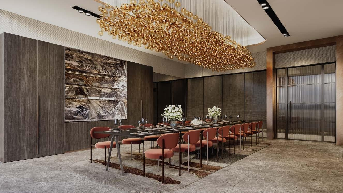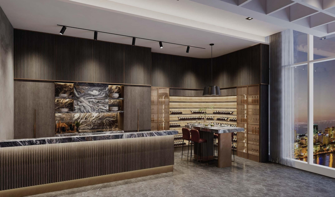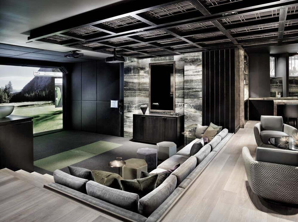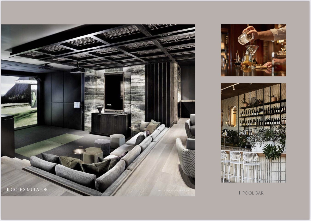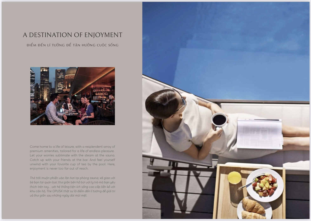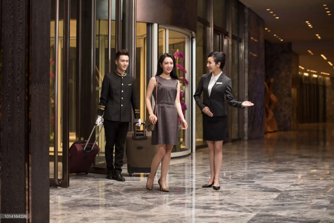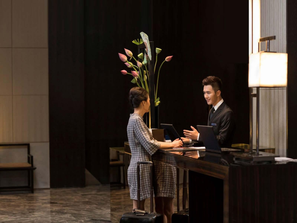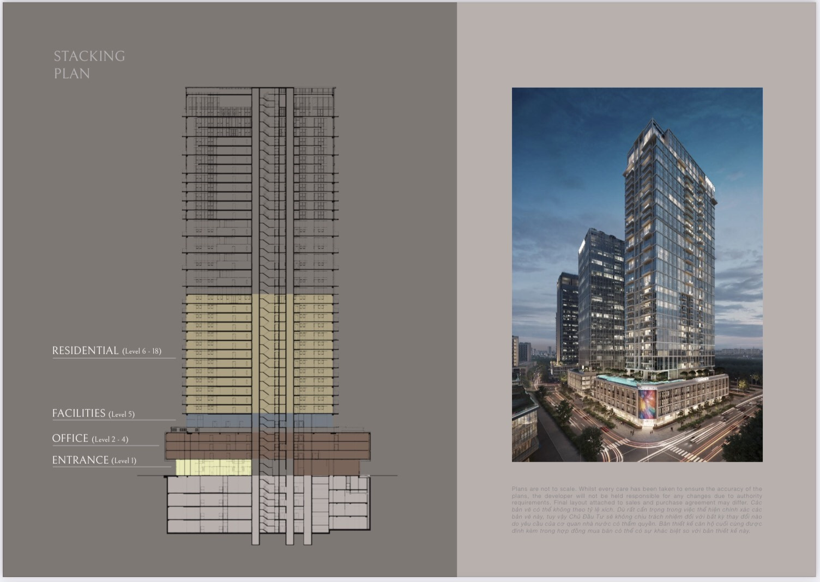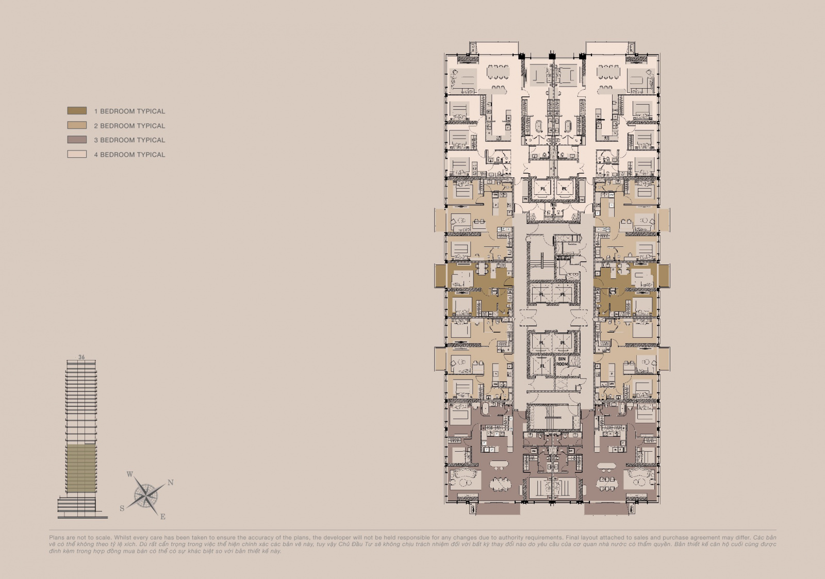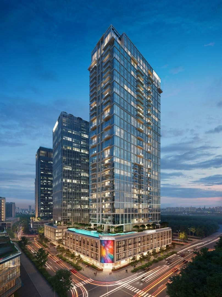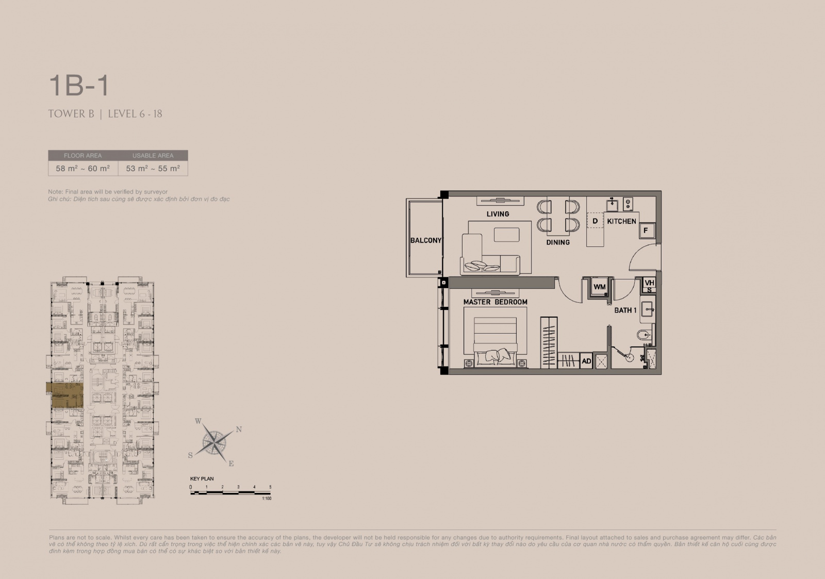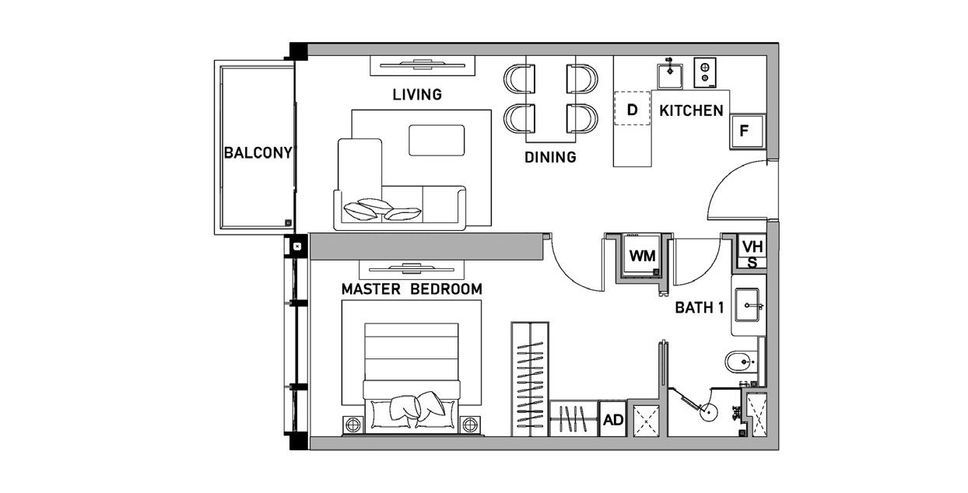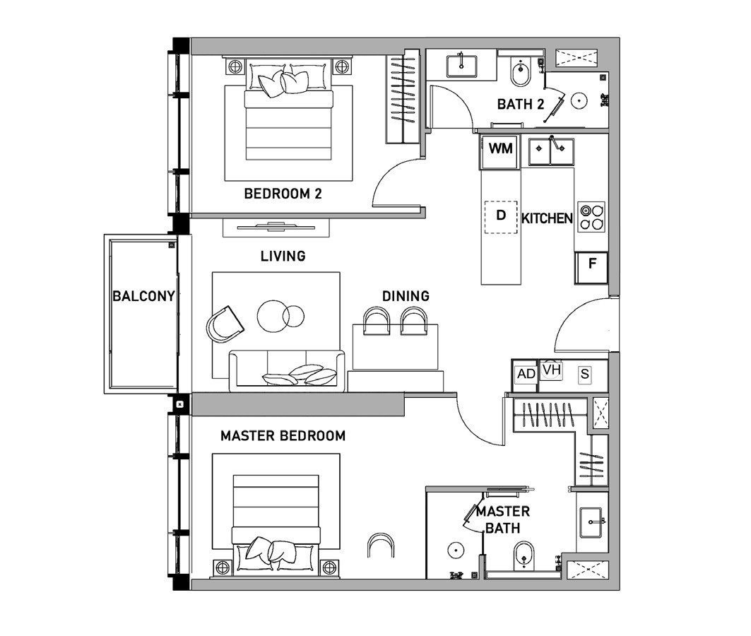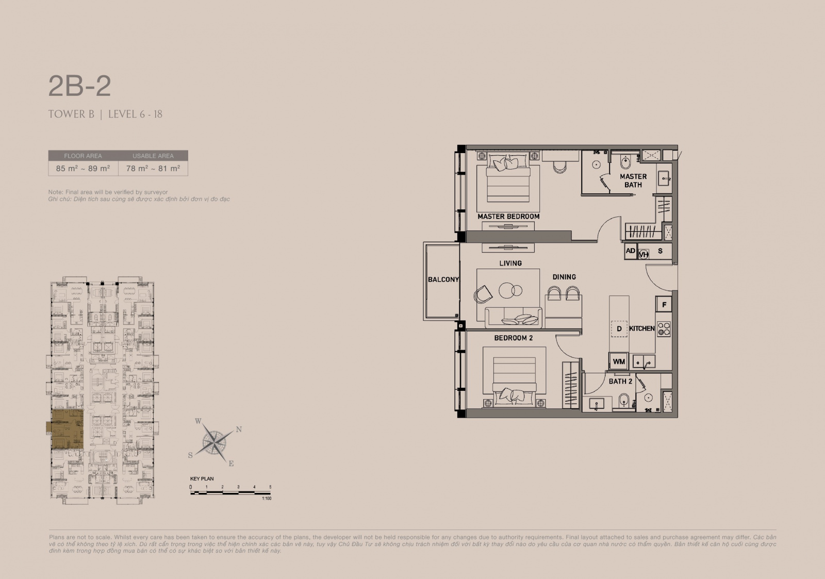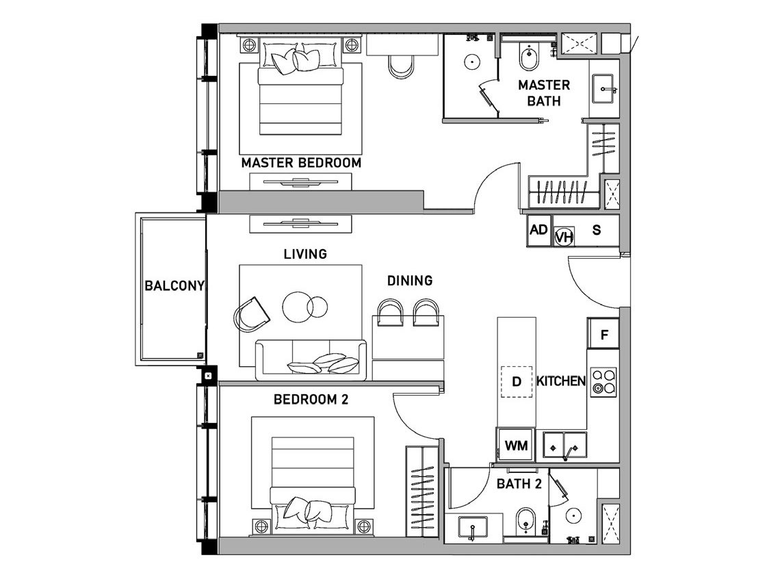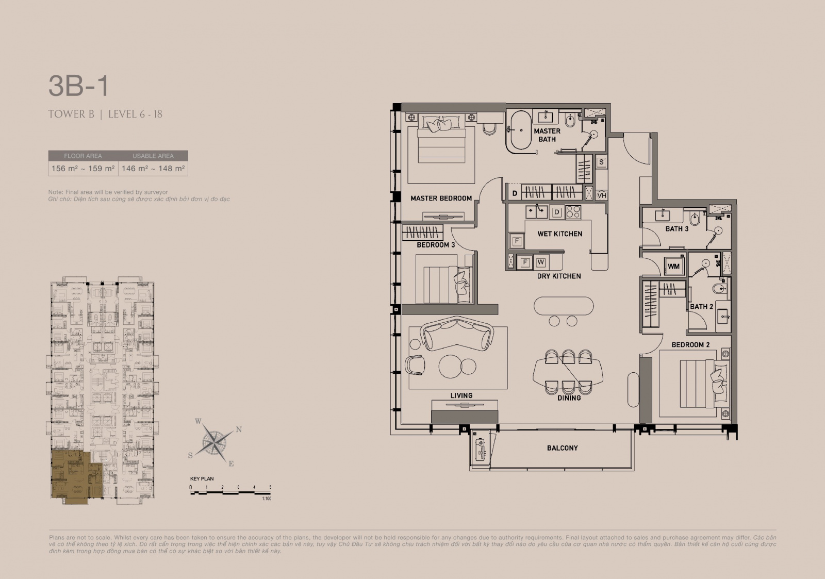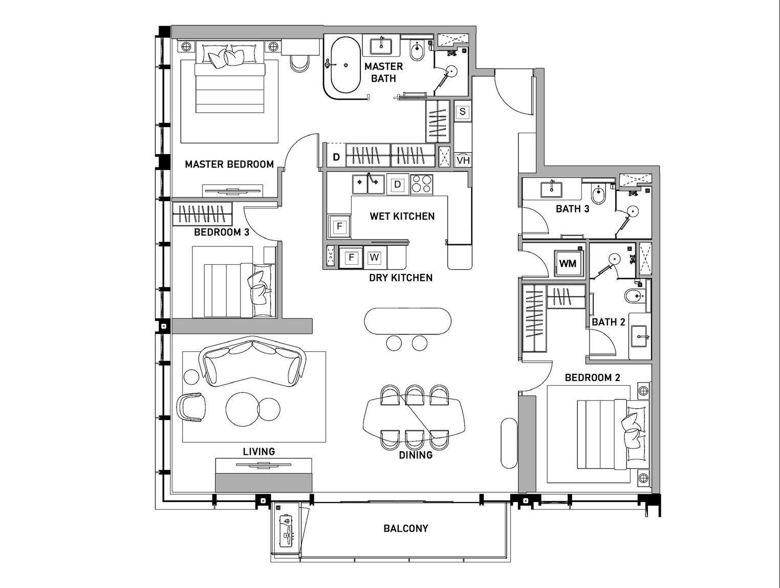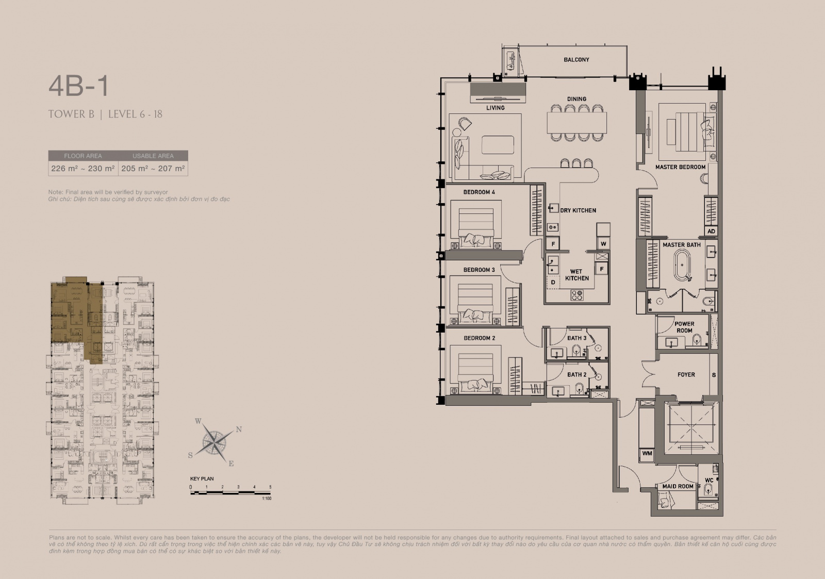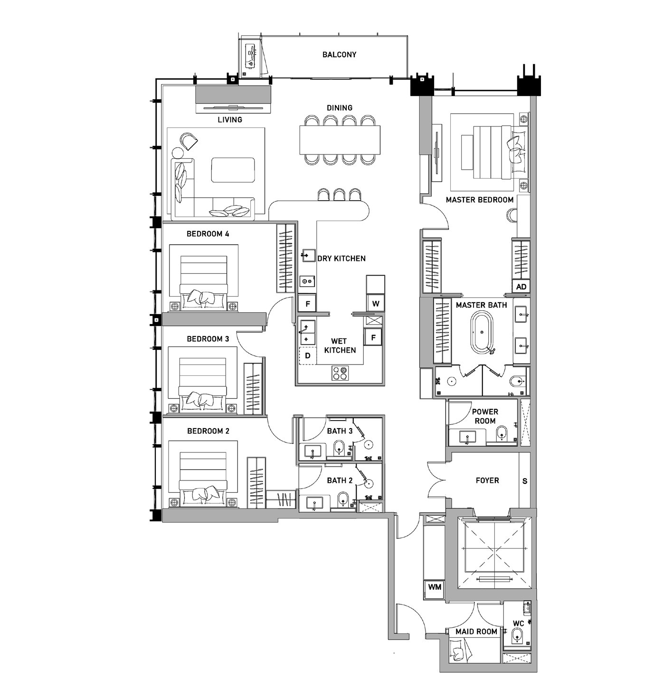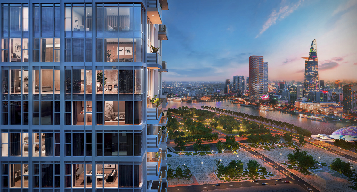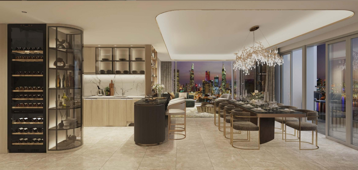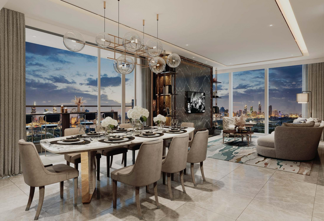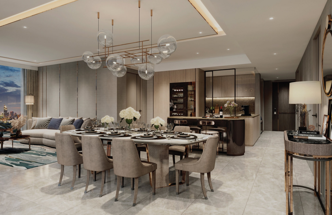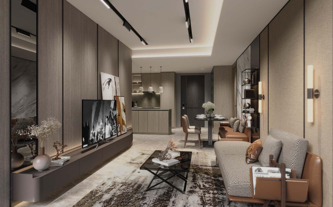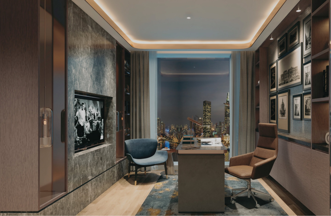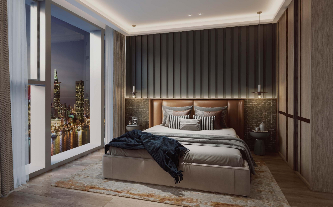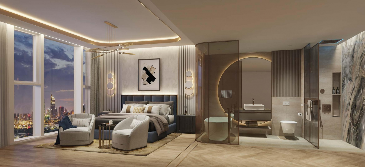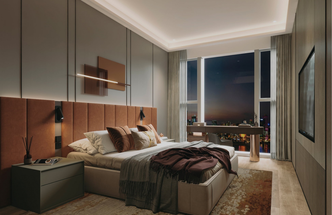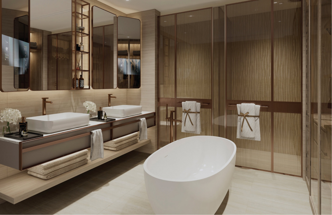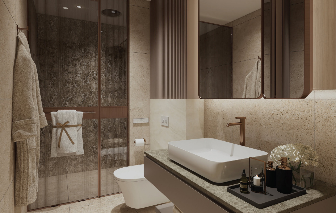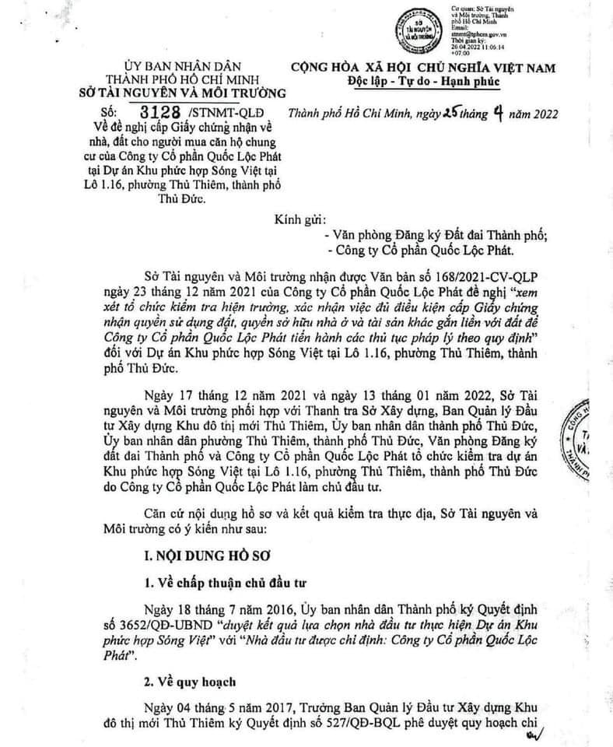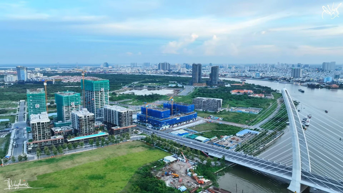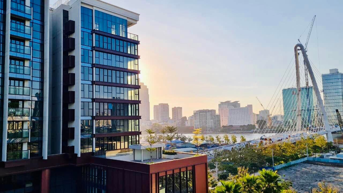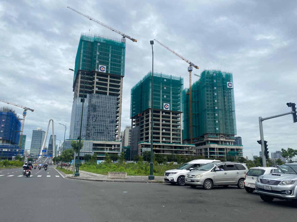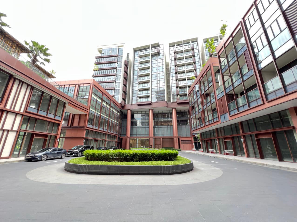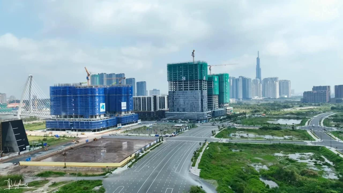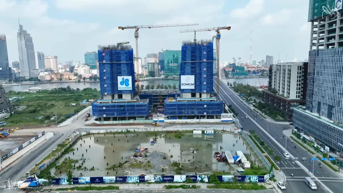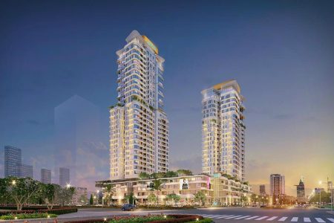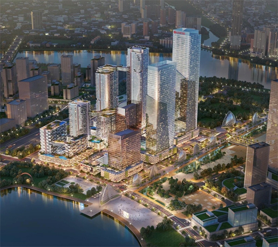Location The Opusk Residence is located in Functional Area 1, Lot 1.14 Thu Thiem, which connects quickly to District 1 by Thu Thiem 2 Bridge, conveniently located on 3.4km-long Arc Avenue. This is the busiest route for retail activities, dining and entertainment areas in Thu Thiem urban area in the future. Quick links to Thu Thiem Stadium and Thu Thiem Museum Area are located 2 blocks away, providing residents of The Opusk Metropole Thu Thiem with recreational and cultural amenities. The financial and office areas are within walking distance and in the future there will be the Ben Thanh – Thu Thiem metro line passing by. This will be an ideal location for domestic and foreign corporations to set up their corporate headquarters.
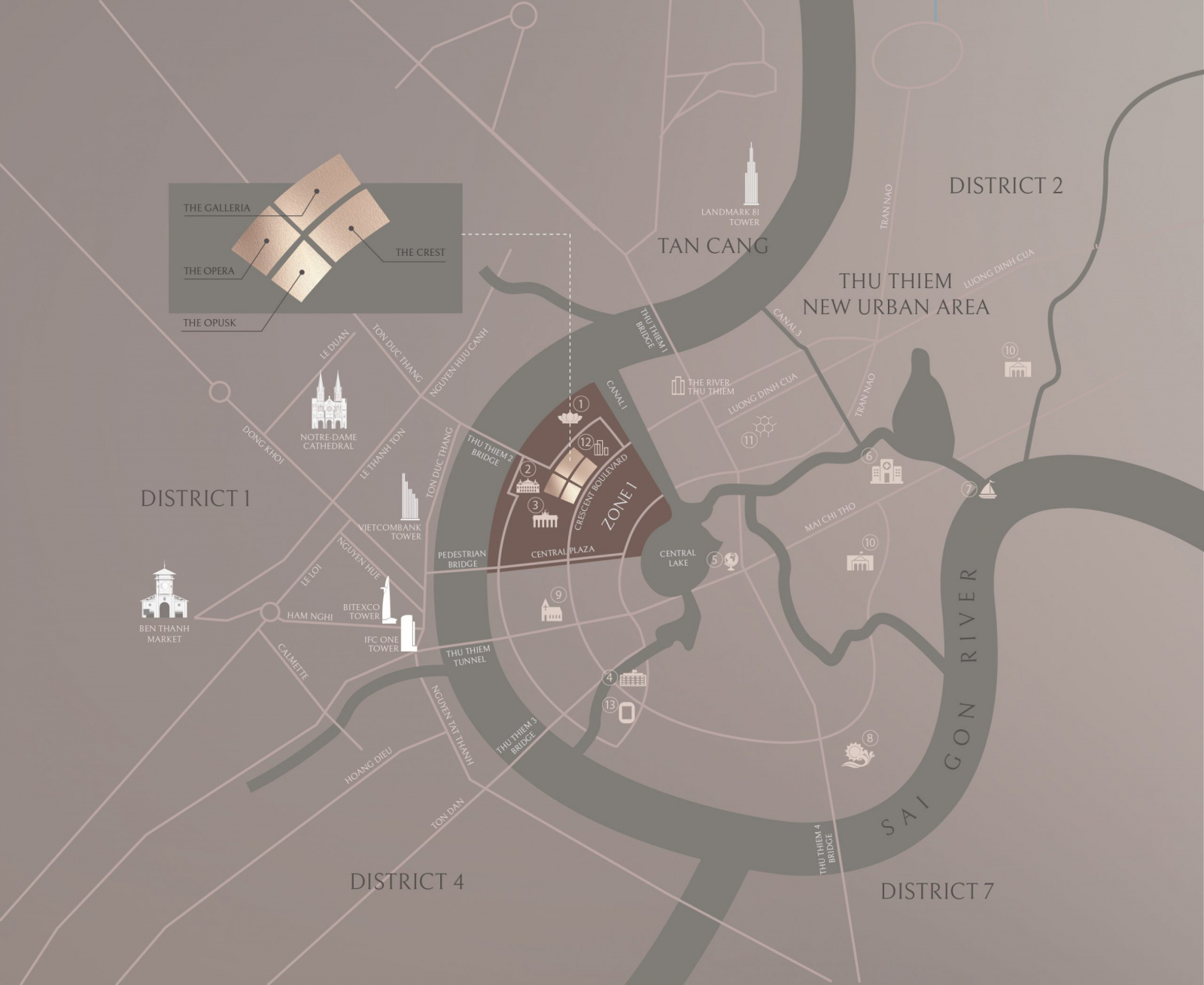
Location map of The Opusk Residence Metropole Thu Thiem project
- East: Adjacent to Arc Avenue (R1)
- West: Adjacent to the Symphony Hall (lot 1-21) and Riverside Road (R3)
- South: Adjacent to Lot 1-18, Road N13 and Lot 1-15
- North: Adjacent to Hotel Complex (lot 1-12)
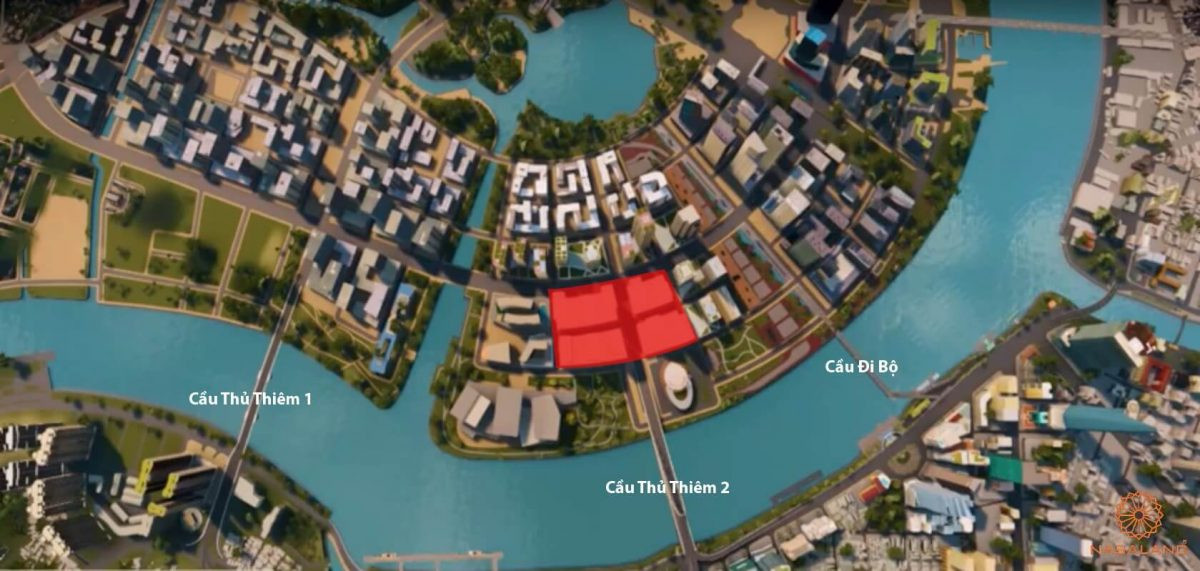
Infrastructure connecting to The Metropole Thu Thiem
Regarding the traffic infrastructure around The Metropole Thu Thiem, it can be seen that the project is located at the foot of Thu Thiem 2 bridge, easily crossing the bridge to go to District 1, saving travel time. The facade of Metropole is adjacent to Vong Cung Boulevard, connecting to Mai Chi Tho Boulevard, through Thu Thiem Tunnel and bridges spanning the Saigon River, entering District 1, District 2, District 4, District 7, and Binh Thanh District. .
- Vong Cung Boulevard: is the main route of Thu Thiem new urban area, starting at the C1 intersection, crossing Luong Dinh Cua and Tran Nao streets. Ending at intersection C4, linking Thu Thiem with central districts. At the same time, the Boulevard is also the place where parades and parades of Ho Chi Minh City take place.
- Thu Thiem Bridge 2: Inaugurated and put into operation, speeding up the progress to act as a bridge between Thu Duc city and inner districts, increasing trade.
- Mai Chi Tho Street: the full name is Vo Van Kiet Boulevard – Mai Chi Tho, also known as East-West Boulevard. This is the street in the city center, near Thu Thiem tunnel. At the same time, Mai Chi Tho Boulevard is considered the “backbone” of District 2, opening the way for traffic and commerce between District 2 and other districts.
- In addition, there are infrastructures such as: Thu Thiem Tunnel, Thu Thiem 1 bridge has been formed, Thu Thiem 3 and 4 bridges (not yet formed). Located on Thu Thiem peninsula, there is East-West Boulevard – a traffic route connecting residents of The Metropole with the West and Southeast provinces. Near Long Thanh – Dau Giay highway, can go to Dong Nai, Binh Thuan, Long Thanh airport quickly.
From The Metropole Thu Thiem, you can easily move to some famous places and check-in famous icons in Saigon: City Opera House, Central Plaza, River Park Thu Thiem, public parks Conference center, Nguyen Hue walking street, Ben Thanh Market, Bach Dang Wharf, Bitexco, Sun Tower….
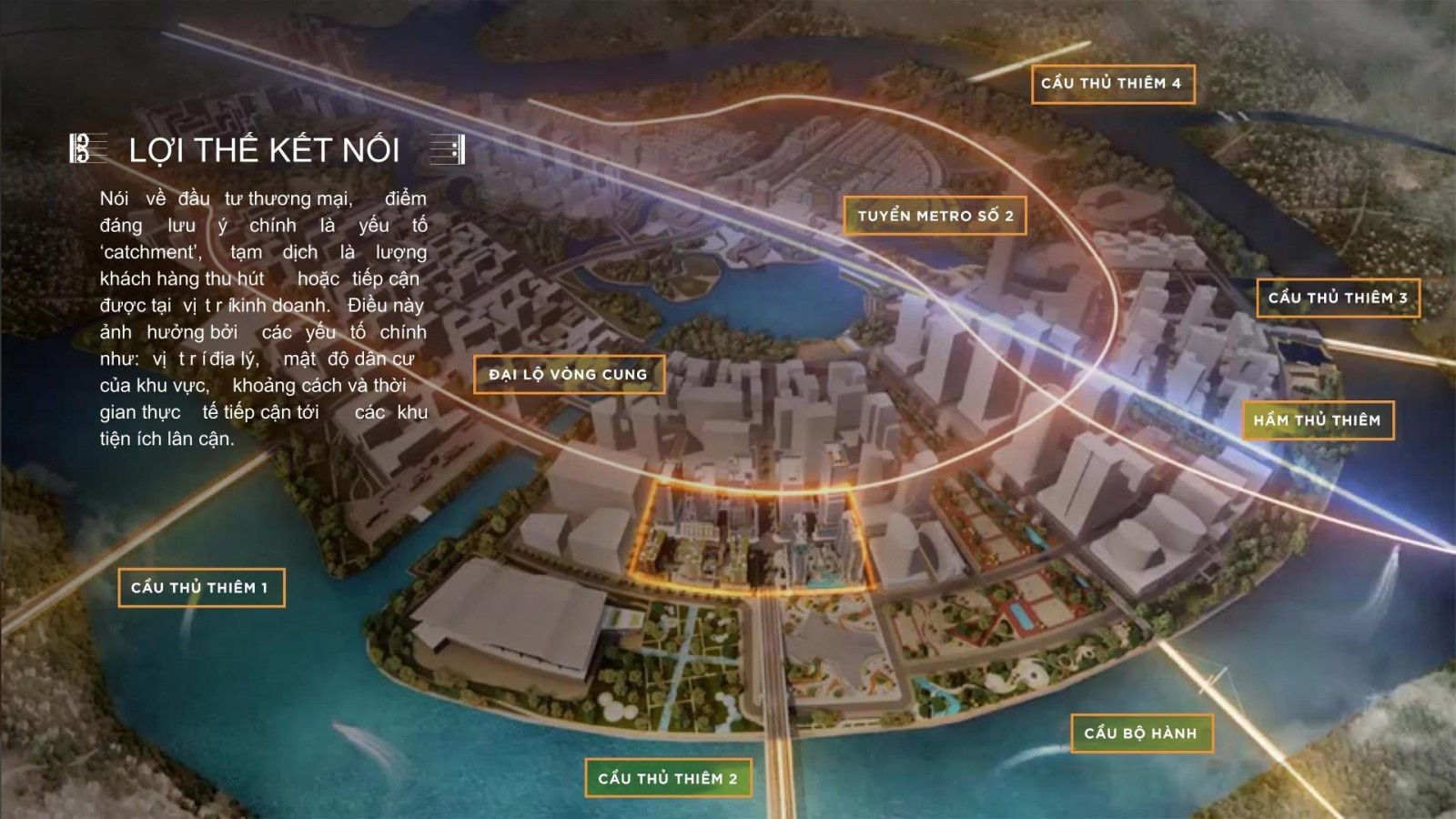
Overview of infrastructure of Thu Thiem urban area in District 2
The Metropole Thu Thiem connects quickly with the Thu Thiem pedestrian bridge over the Saigon River (the pedestrian bridge No. 1 – the southern bridge) located between the Thu Thiem 2 bridge and the tunnel over the Saigon River connecting the central area with the urban area. new Thu Thiem. On the side of District 1, the foot of the bridge is located in the Bach Dang port park area, near Nguyen Hue pedestrian street. In Thu Thiem new urban area, the foot of the bridge is located at the riverside park area A, south of the central square. Here are some perspective pictures of Thu Thiem pedestrian bridge sent to customers:
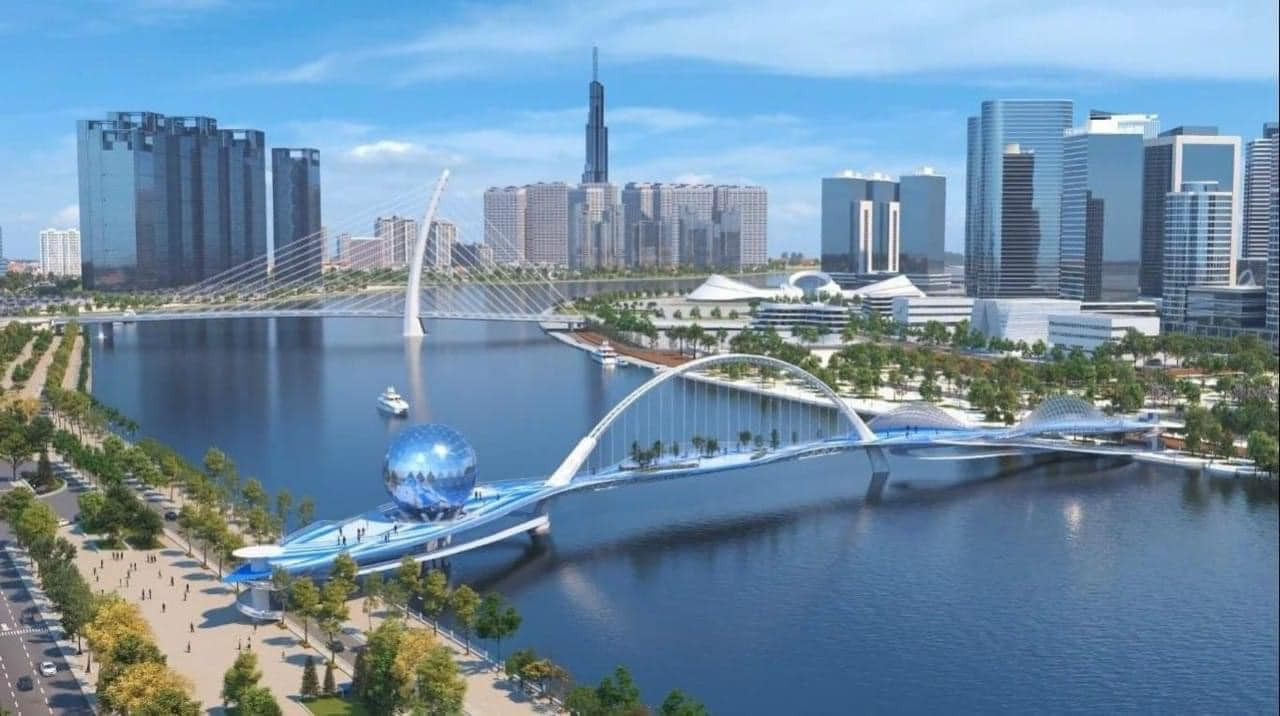
Perspective of Thu Thiem pedestrian bridge in District 2
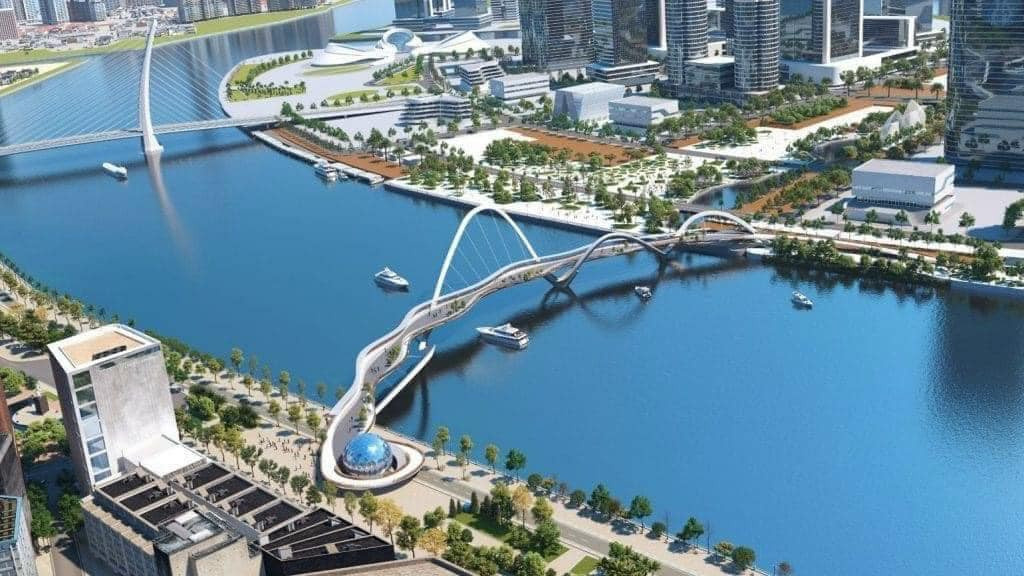
Perspective of Thu Thiem pedestrian bridge in District 2
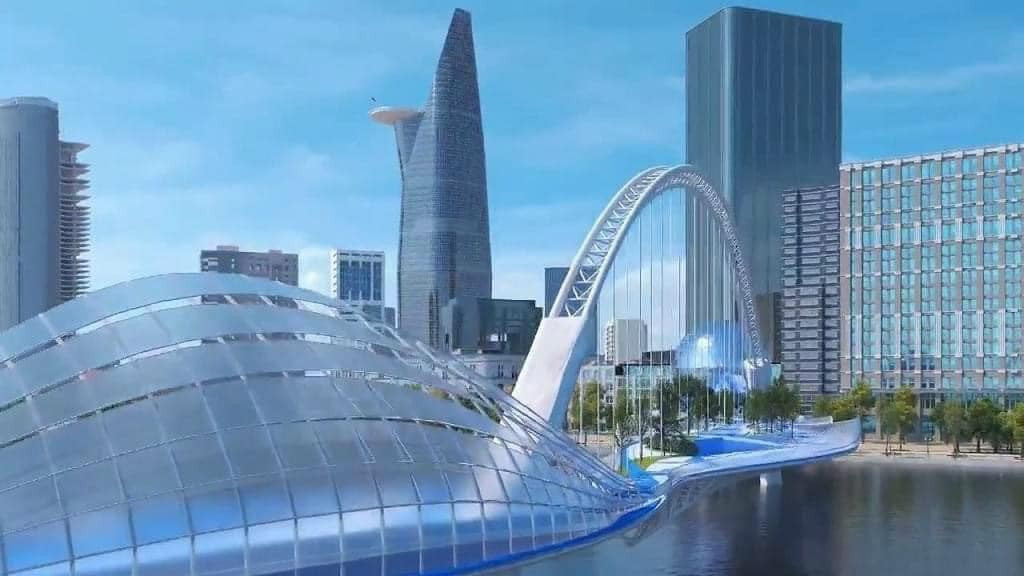
Perspective of Thu Thiem pedestrian bridge in District 2
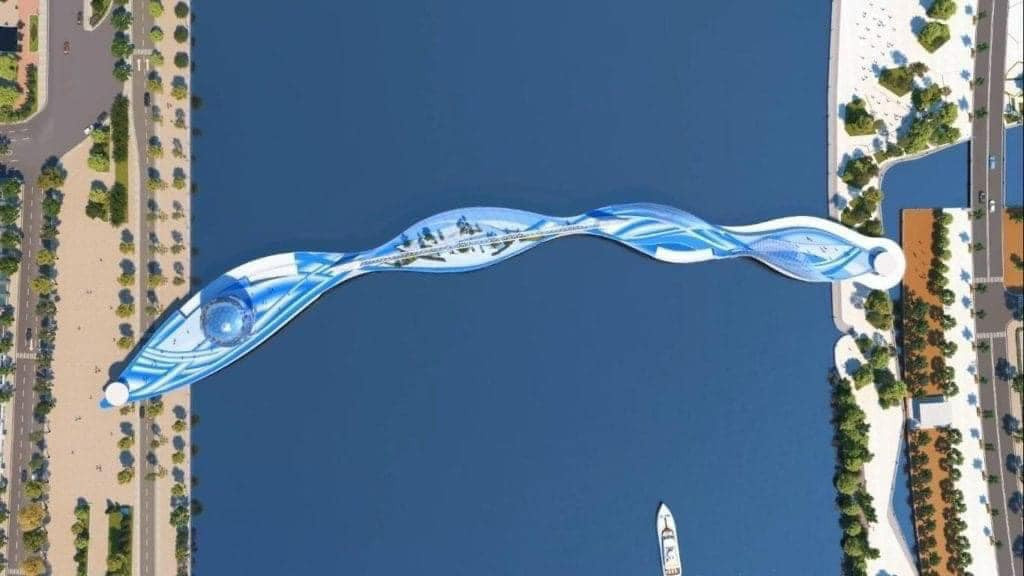
Perspective of Thu Thiem pedestrian bridge in District 2
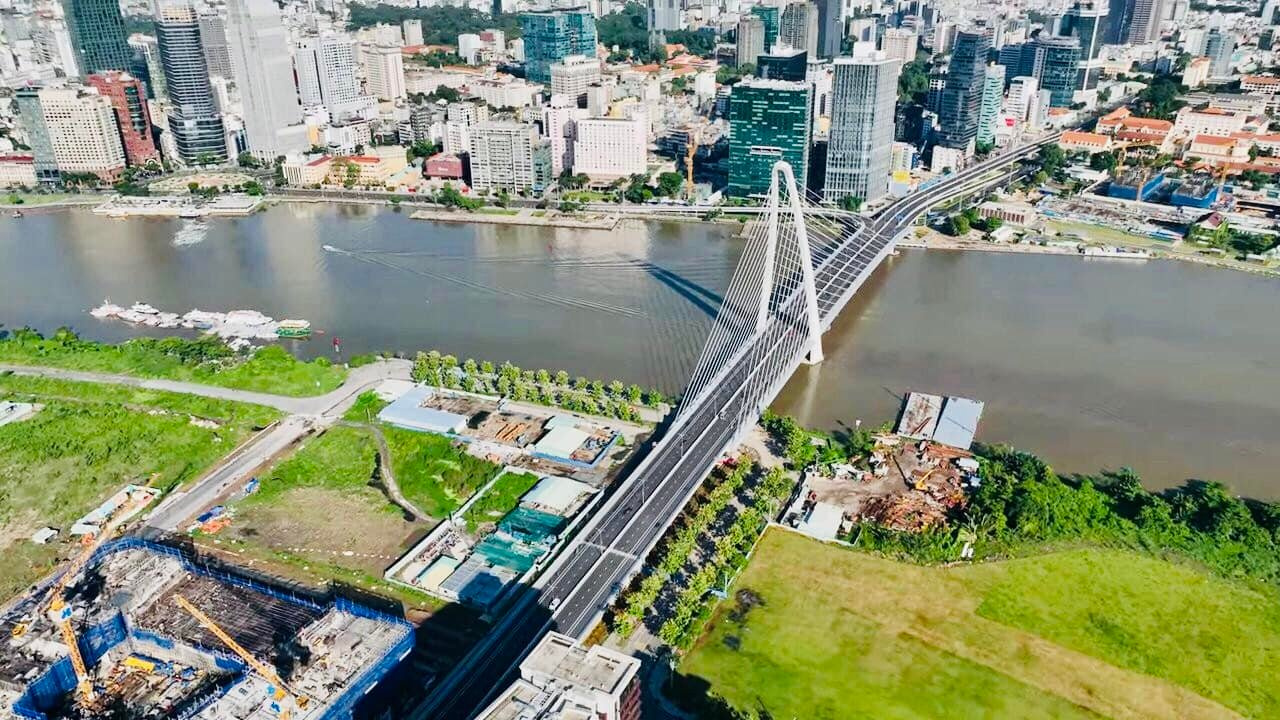
Perspective of Thu Thiem Bridge 2, District 2, put into operation connecting Thu Thiem and District 1
The Metropole Thu Thiem owns a direct riverside location right in the heart of the center close to District 1 and easily moves to a number of other projects, which is considered a project that will increase the profit value of its strategic location. attracting many customers to buy in and invest, foreign experts.
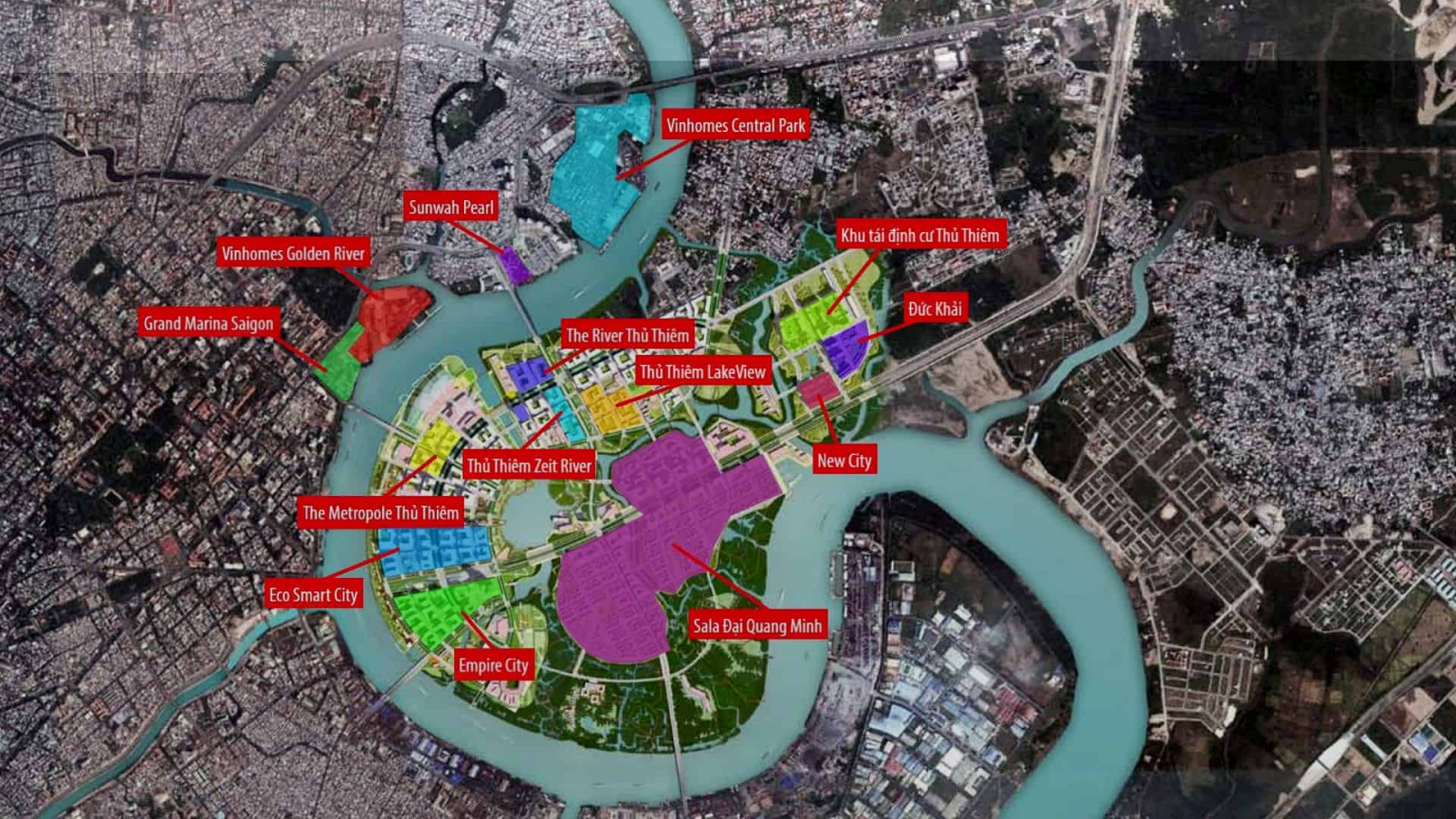
The Metropole Thu Thiem and surrounding projects
Thu Thiem new urban area is located on the east bank of the Saigon River opposite District 1, with a total area of 657 hectares. With a unique location, Thu Thiem urban area is oriented to invest in planning into a new modern and expanded central area of Ho Chi Minh City, with the main functions of being a financial, commercial and service center. high-class service of the city, the region and has an international position, is the center of culture, rest and entertainment. The Thu Thiem planning map is divided into 5 main areas: the “central core” area, the northern residential area, the residential area along Mai Chi Tho Boulevard, the eastern residential area, the southern delta area.
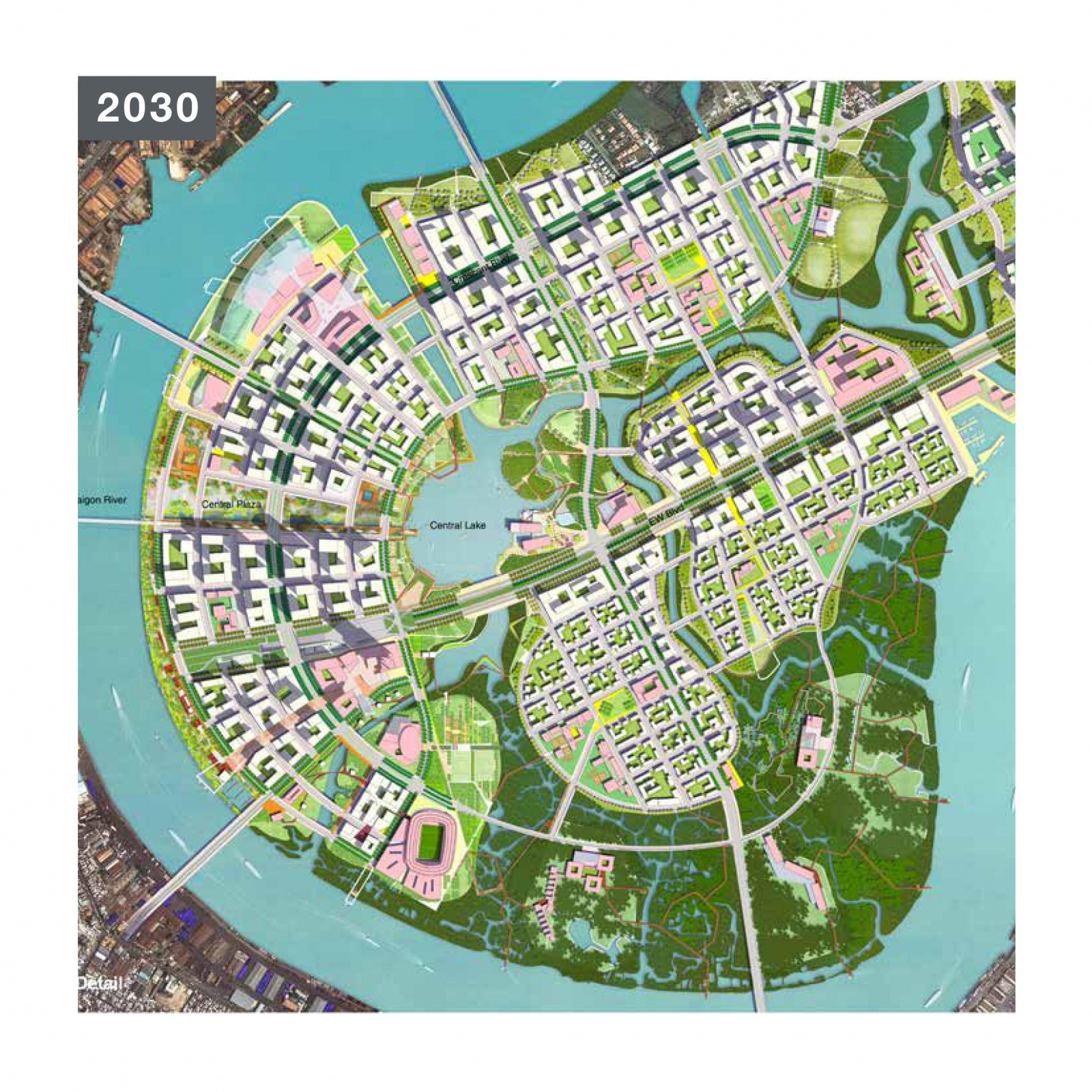
Planning map of Thu Thiem urban area in District 2
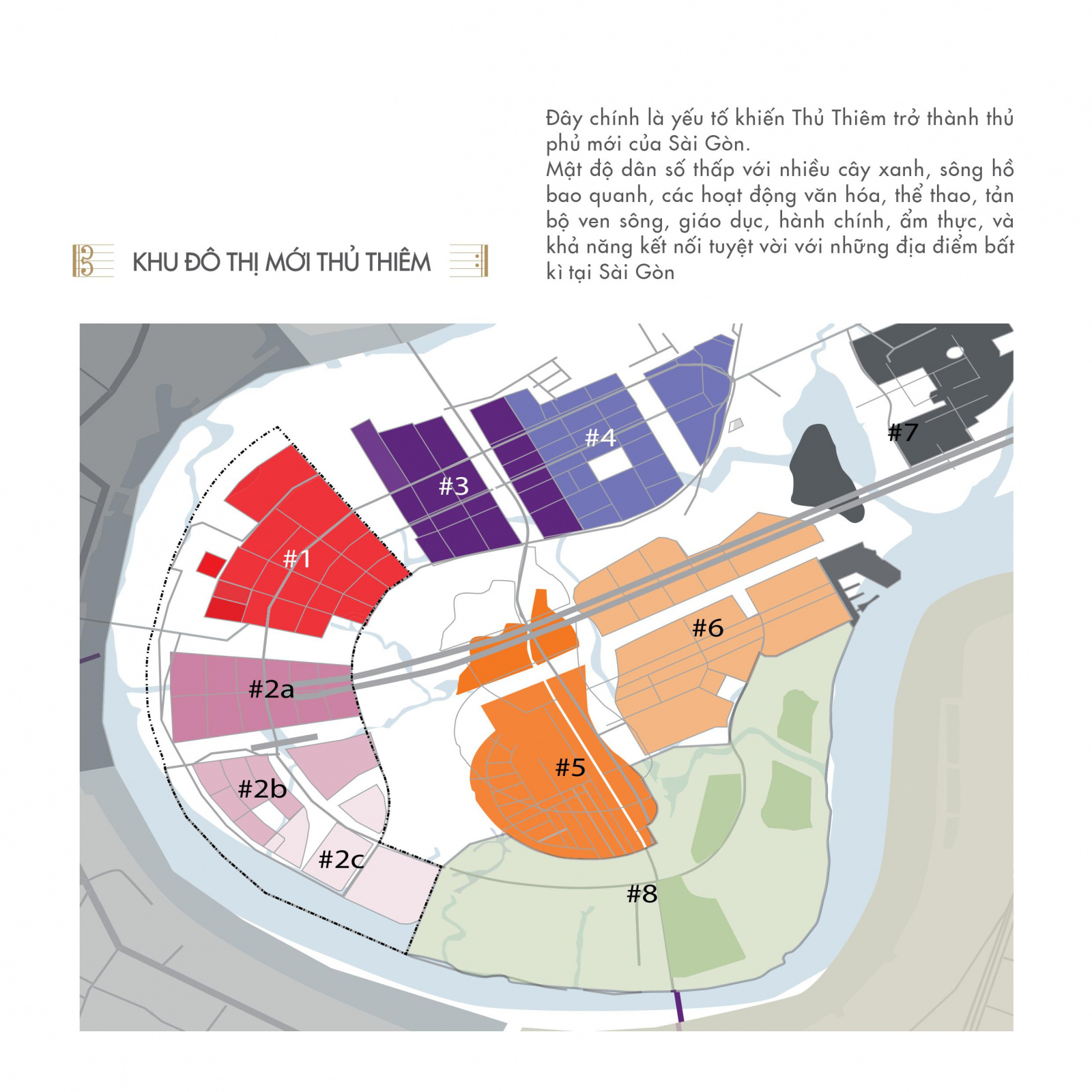
Functional area of Thu Thiem urban area, district 2
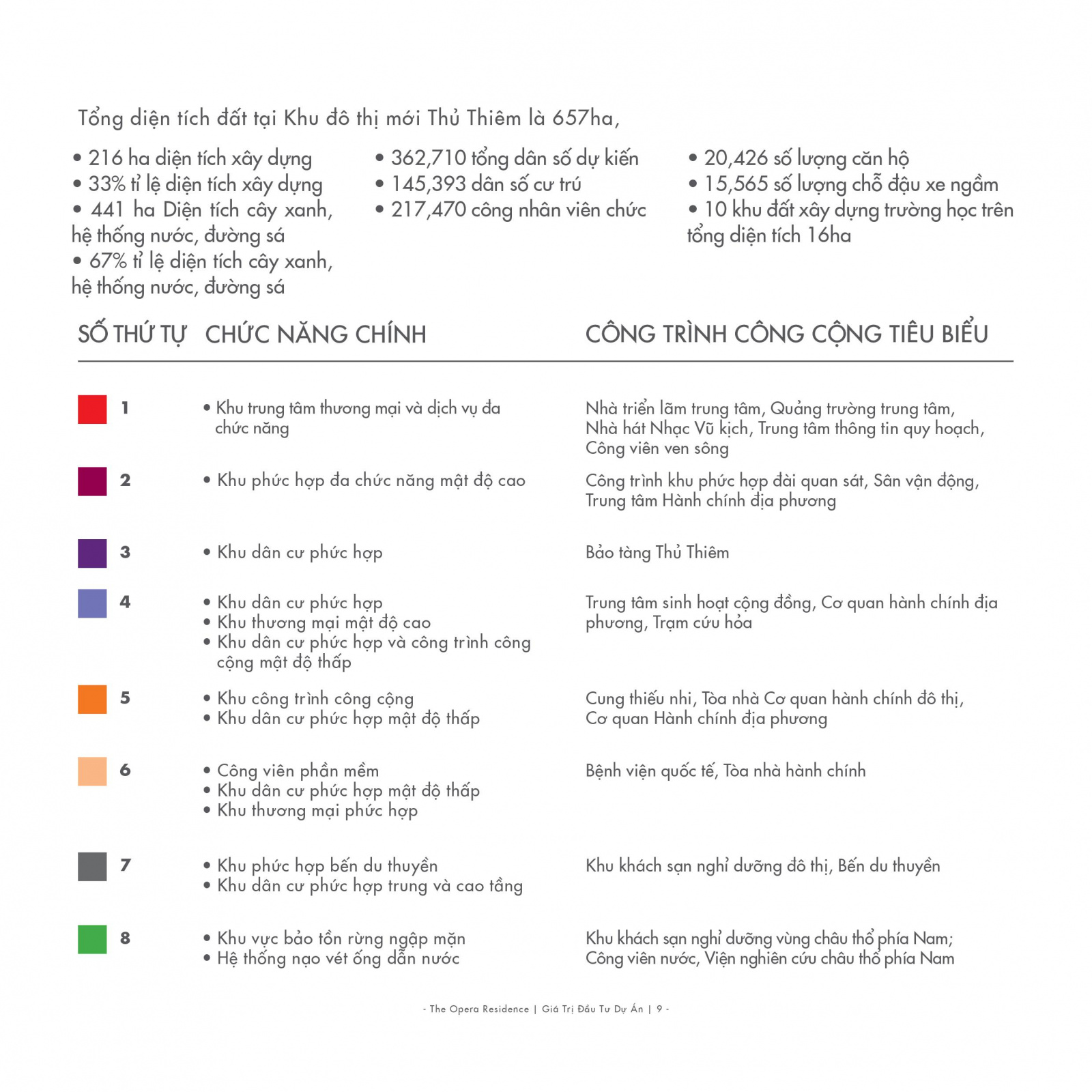
Main functional areas of Thu Thiem urban area, district 2
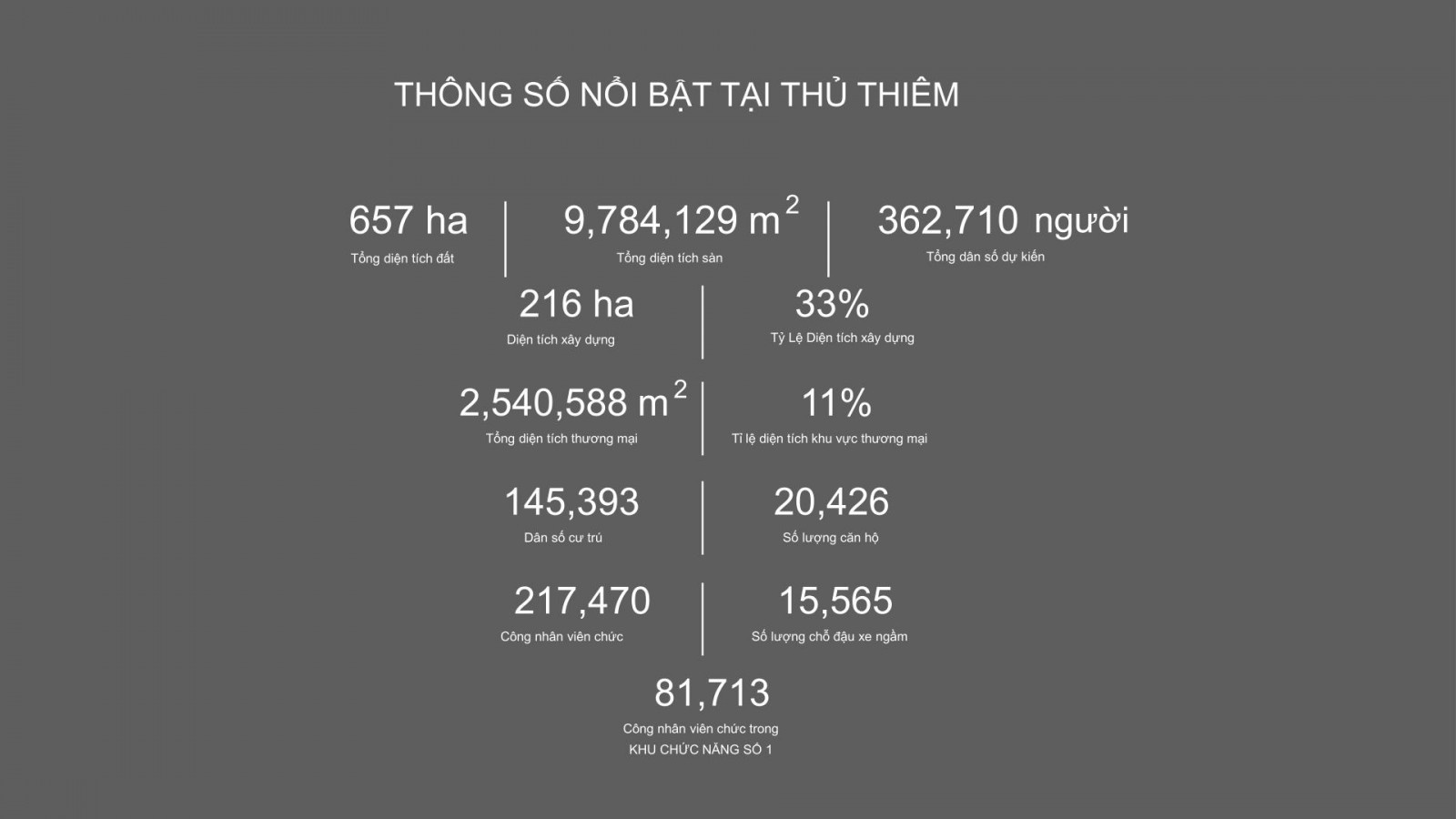
Highlights in Thu Thiem District 2
The Metropole Thu Thiem is located in functional subdivision No. 1 – located opposite the existing central area of Ho Chi Minh City, District 1, selected as the central core to be developed into the commercial and financial center of the new urban area. Thu Thiem includes office towers, commercial areas, and large public facilities such as central square and arched park along the river. Functional area No. 1 is considered the most important area in Thu Thiem, which is invested with the most thorough and complete investment. Proudly located in a unique location, The Metropole Thu Thiem also offers a great view of the Saigon River and a new artistic symbol – the city’s musical theater.
UNIQUE LOCATION THU THIEM POINT AND DISTRICT 1
The Metropole Thu Thiem’s prime location with outstanding connectivity makes life here easier than ever. Located right on the campus of the Opera and Ballet Theater, this project also inherits the advantage of the synchronous development of the infrastructure here with Metro line 2, Thu Thiem 2 Bridge, pedestrian bridge and Boulevard. Arc. Residents of The Metropole Thu Thiem can experience all the conveniences with just a few minutes’ walk and easy access to the central districts quickly, saving maximum travel time.
As the connection point between the current and future center through Thu Thiem 2 bridge, The Metropole will be the first project and also the project that will benefit the most when there is a huge flow of visitors coming to the area. this. The project also acts as a gateway to welcome a large number of customers from the busy shopping areas of District 1, Nguyen Hue, Dong Khoi and Ton Duc Thang streets.
Central Plaza stretching from the pedestrian bridge connecting the shopping streets of District 1 to the Central Lake of Thu Thiem will attract a large number of shopaholics and tourists. In addition, the 1,700-seat Opera and Ballet Theater and the city’s new Convention center will bring a large number of visitors along with a huge demand for food in the vicinity. Located right on the grounds of the Opera and Ballet Theater, and just a few minutes’ walk from the City Convention Center and the busy Central Plaza, the shophouses at The Opera Residence will directly benefit from huge profits. this giant.
ADVANTAGES CONNECTING THE METROPOLE THU THIEM
Not only possessing excellent connectivity to the city center, with smart traffic planning, visitors from any area of the city can easily move to Thu Thiem center via 4 bridges connecting from District 1, Binh Thanh, District 4, District 7, and especially Metro line 2, which is only 500m away from the project, respectively, 10 minutes walk. With Vong Cung Boulevard and Mai Chi Tho Boulevard, Thu Thiem’s internal infrastructure will also ensure that it can handle a large amount of traffic, ensuring a continuous connection between the areas of Thu Thiem and Thu Thiem. between Thu Thiem and the surrounding area. These will be the traffic routes that add an abundant source of visitors to the financial and commercial center No. 1 in general and The Metropole Thu Thiem in particular.
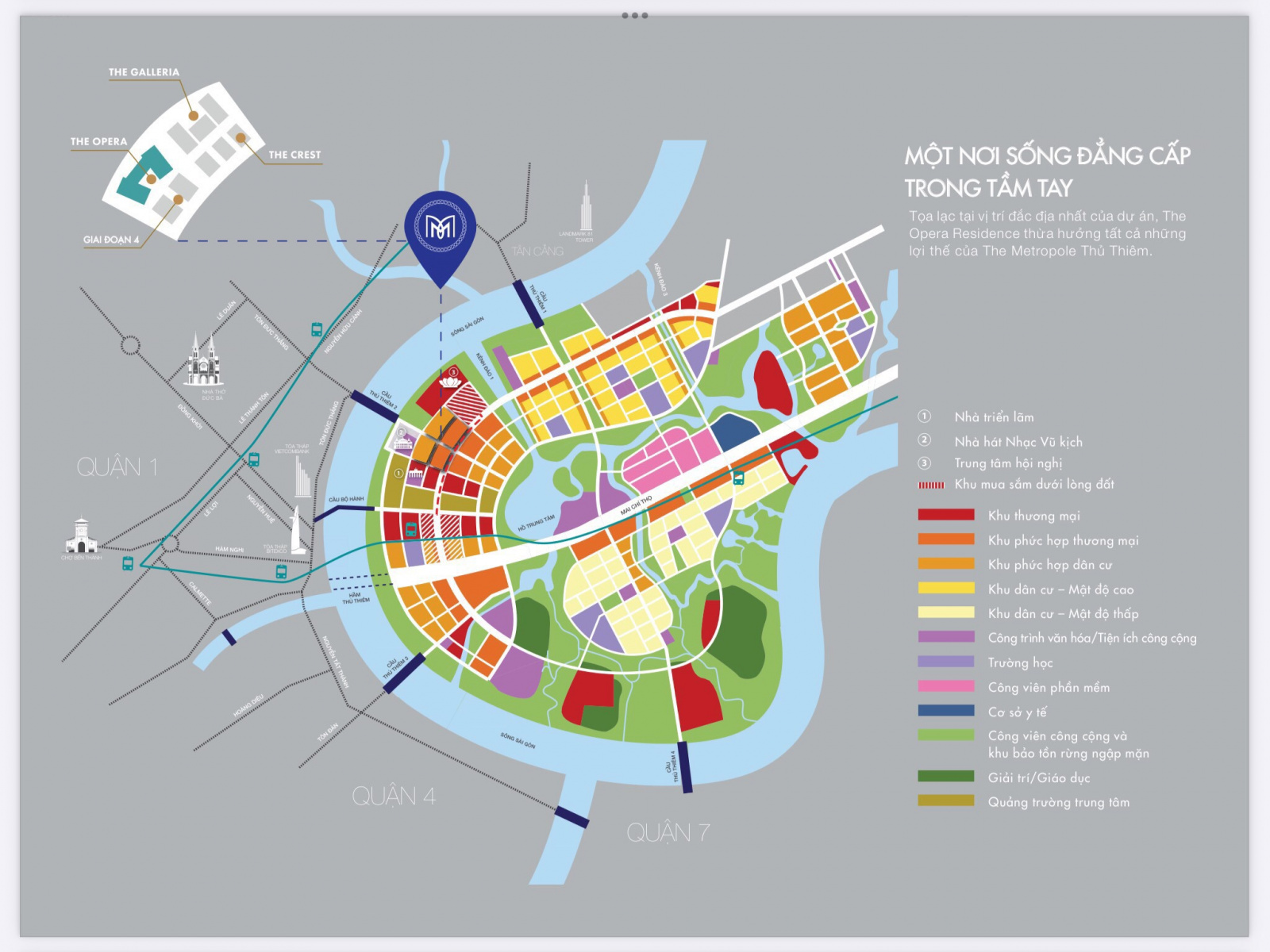
In addition to low traffic, the attractiveness of Thu Thiem new urban area also comes from the quality living environment and peaceful green standard living space. Thu Thiem is renewing day by day, bringing together a series of high-class utilities and services to serve all audiences.
- Education: international schools (British International School, ACG, Australian International AIS, HCM International School IS…)
- International Hospitals: American International Hospital, Hoan My International Clinic, Thao Dien International Hospital
- Supermarkets and malls: Mega Market, Big C, Lotte Mart…
- Many entertainment venues and administrative offices of Thu Thiem District 2.
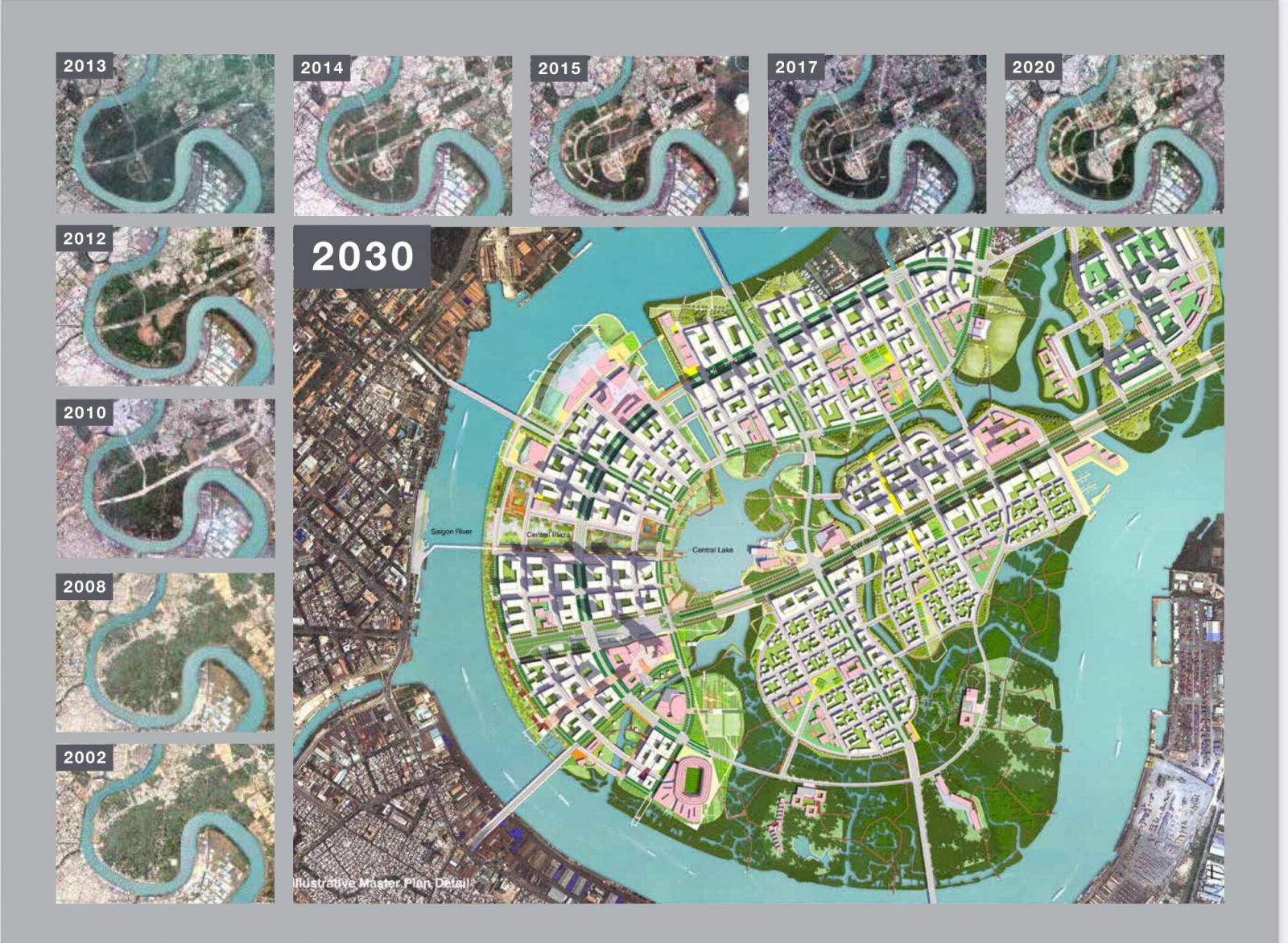
Changes in the planning of Thu Thiem urban area in District 2 over the years
Thu Thiem urban area is oriented to become “Sanghai city” east of Saigon, becoming one of the most ideal places to live in the city. This area attracts a large number of residents of intellectuals, businessmen and foreigners to live and work.
Thu Thiem is a land invested by many real estate investors with a scale of several thousand to tens of billions of dong such as: Lotte Eco Smart City, Sala urban area of Dai Quang Minh, The River Thu Thiem of City Garden and CII, Empire City of Keppel Land in joint venture with Tan Truong and some other upcoming projects. The Metropole Thu Thiem is a valuable super product that is evaluated as a breakthrough profit increase and a prime location in the heart of Thu Thiem center developed by investor Son Kim Land to bring worthy experiences, welcome At the top of many infrastructures has been formed with a strategic location and directly embraces the Saigon River, looking at the magnificent iconic Saigon works.
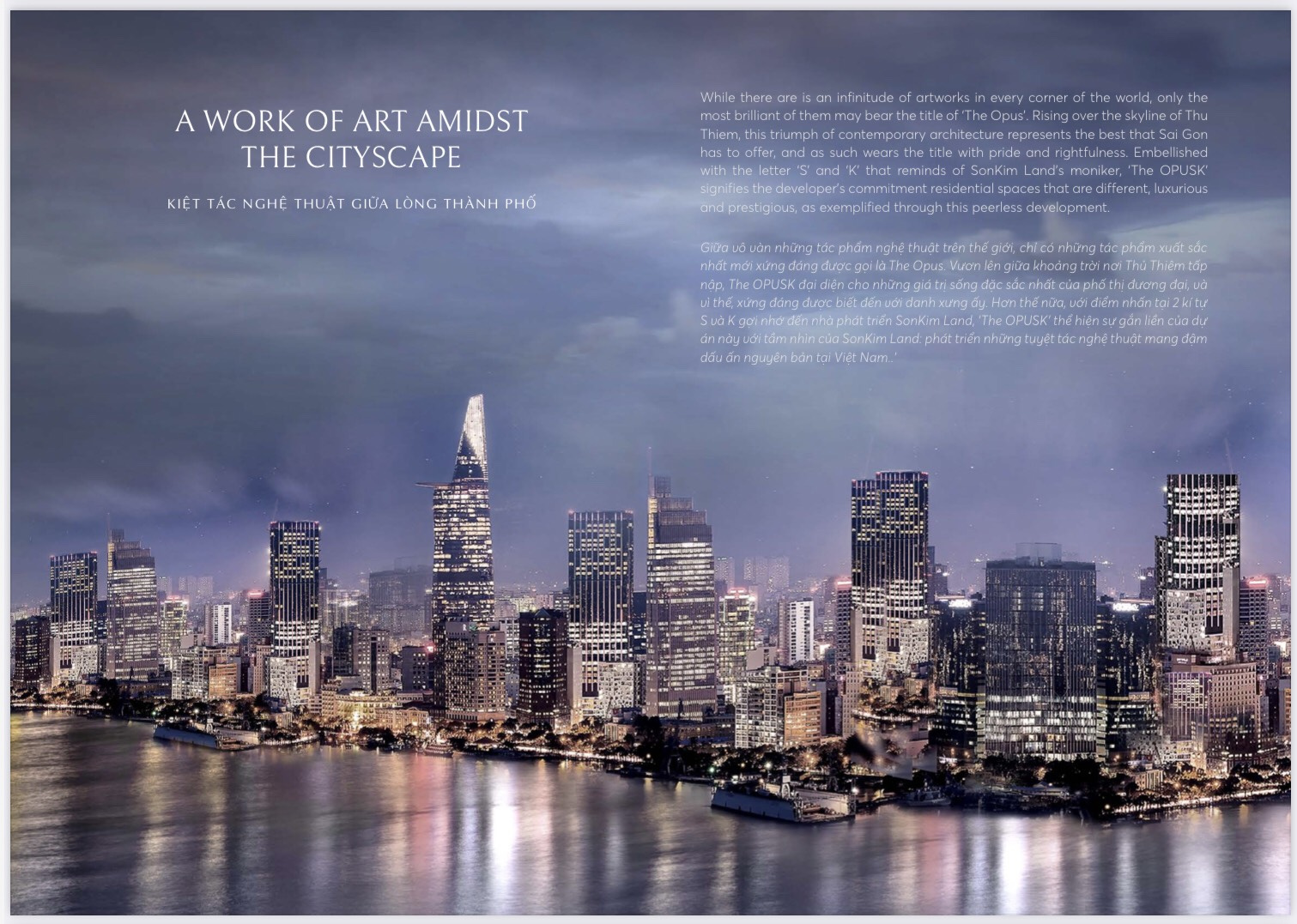
The Metropole Thu Thiem “art masterpiece in the heart of the city”
